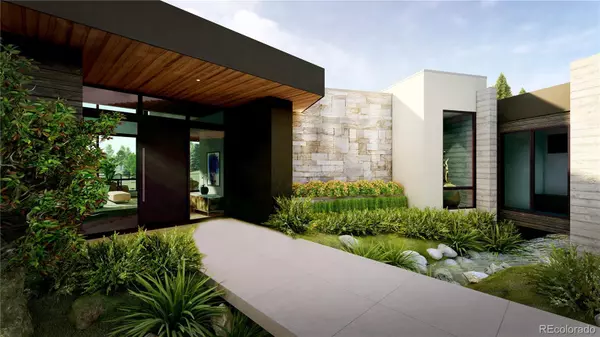
5 Beds
7 Baths
5,107 SqFt
5 Beds
7 Baths
5,107 SqFt
Key Details
Property Type Single Family Home
Sub Type Single Family Residence
Listing Status Active
Purchase Type For Sale
Square Footage 5,107 sqft
Price per Sqft $920
Subdivision Paradise Hills
MLS Listing ID 8400793
Style Contemporary
Bedrooms 5
Full Baths 1
Half Baths 2
Three Quarter Bath 4
Condo Fees $700
HOA Fees $700/ann
HOA Y/N Yes
Abv Grd Liv Area 2,905
Originating Board recolorado
Year Built 2024
Annual Tax Amount $4,947
Tax Year 2021
Lot Size 1.590 Acres
Acres 1.59
Property Description
Location
State CO
County Jefferson
Zoning RES
Rooms
Basement Finished, Full, Walk-Out Access
Main Level Bedrooms 2
Interior
Interior Features Five Piece Bath, Kitchen Island, Open Floorplan, Pantry, Walk-In Closet(s), Wet Bar
Heating Forced Air
Cooling Central Air
Flooring Wood
Fireplaces Type Family Room, Gas, Great Room, Primary Bedroom
Fireplace N
Appliance Bar Fridge, Dishwasher, Disposal, Double Oven, Oven, Refrigerator
Exterior
Exterior Feature Balcony
Parking Features Oversized
Garage Spaces 3.0
Utilities Available Electricity Available, Natural Gas Available
View Mountain(s), Plains
Roof Type Membrane
Total Parking Spaces 3
Garage Yes
Building
Lot Description Meadow, Open Space
Foundation Slab
Sewer Septic Tank
Water Public
Level or Stories Two
Structure Type Stone,Stucco,Wood Siding
Schools
Elementary Schools Ralston
Middle Schools Bell
High Schools Golden
School District Jefferson County R-1
Others
Senior Community No
Ownership Builder
Acceptable Financing Cash, Conventional, Other
Listing Terms Cash, Conventional, Other
Special Listing Condition None

6455 S. Yosemite St., Suite 500 Greenwood Village, CO 80111 USA

Find out why customers are choosing LPT Realty to meet their real estate needs






