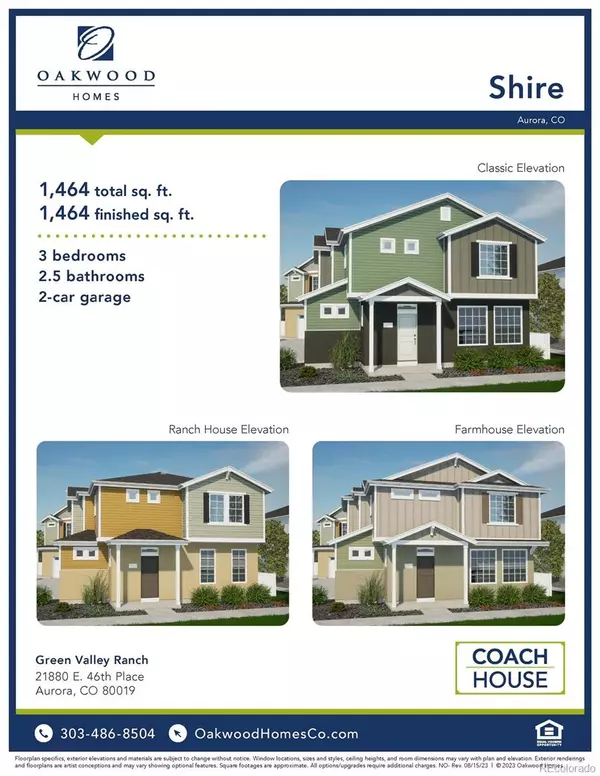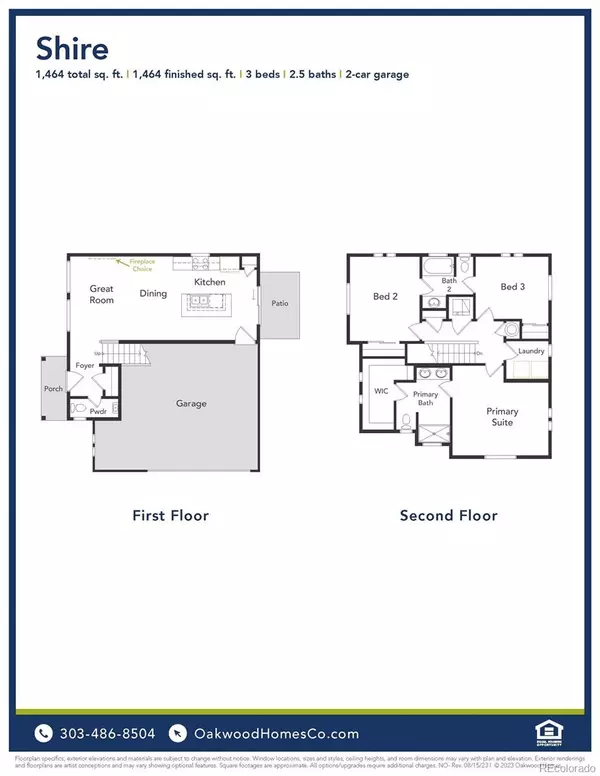3 Beds
3 Baths
1,464 SqFt
3 Beds
3 Baths
1,464 SqFt
Key Details
Property Type Single Family Home
Sub Type New Home Plan
Listing Status Active
Purchase Type For Sale
Square Footage 1,464 sqft
Price per Sqft $316
MLS Listing ID 5680917
Style A-Frame,Traditional
Bedrooms 3
Full Baths 2
Half Baths 1
Condo Fees $118
HOA Fees $118/mo
HOA Y/N Yes
Abv Grd Liv Area 1,464
Property Sub-Type New Home Plan
Source recolorado
Property Description
*THIS IS A REPRESENTATION OF WHAT CAN BE BUILT*
Location
State CO
County Adams
Interior
Interior Features Open Floorplan, Pantry, Smoke Free, Walk-In Closet(s)
Heating Forced Air, Natural Gas
Cooling Central Air
Fireplace N
Appliance Dishwasher, Disposal, Microwave, Oven
Exterior
Exterior Feature Private Yard, Rain Gutters
Garage Spaces 2.0
Total Parking Spaces 2
Building
Lot Description Irrigated, Landscaped, Master Planned
Sewer Public Sewer
Water Public
Level or Stories Two
Schools
Elementary Schools Harmony Ridge P-8
Middle Schools Harmony Ridge P-8
High Schools Vista Peak
School District Adams-Arapahoe 28J
Others
Senior Community No
Ownership Builder
Acceptable Financing Cash, Conventional, FHA
Listing Terms Cash, Conventional, FHA
Virtual Tour https://my.matterport.com/show/?m=F28Apkhr2vY

6455 S. Yosemite St., Suite 500 Greenwood Village, CO 80111 USA
Find out why customers are choosing LPT Realty to meet their real estate needs




