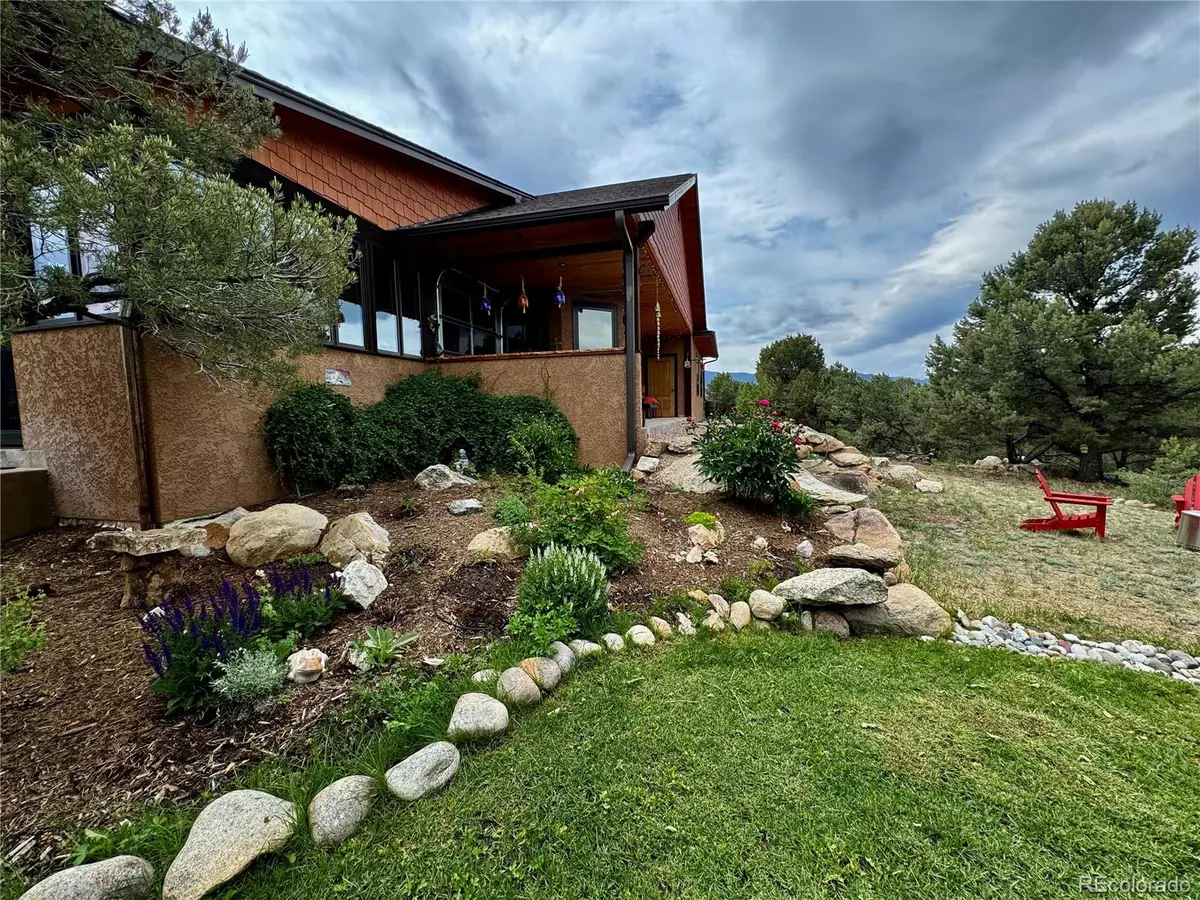
3 Beds
3 Baths
2,975 SqFt
3 Beds
3 Baths
2,975 SqFt
Key Details
Property Type Single Family Home
Sub Type Single Family Residence
Listing Status Active Under Contract
Purchase Type For Sale
Square Footage 2,975 sqft
Price per Sqft $433
MLS Listing ID 3158564
Bedrooms 3
Full Baths 2
Half Baths 1
HOA Y/N No
Abv Grd Liv Area 2,975
Originating Board recolorado
Year Built 2008
Annual Tax Amount $3,006
Tax Year 2023
Lot Size 3.000 Acres
Acres 3.0
Property Description
Location
State CO
County Chaffee
Zoning Residential
Rooms
Main Level Bedrooms 3
Interior
Interior Features Granite Counters, No Stairs, Open Floorplan, Pantry, Utility Sink
Heating Active Solar, Radiant
Cooling None
Flooring Tile, Wood
Fireplaces Number 2
Fireplaces Type Family Room, Gas, Great Room
Fireplace Y
Appliance Cooktop, Dishwasher, Disposal, Double Oven, Dryer, Gas Water Heater, Microwave, Refrigerator, Self Cleaning Oven, Tankless Water Heater, Washer
Exterior
Exterior Feature Garden, Gas Valve, Lighting, Private Yard
Parking Features Concrete
Garage Spaces 3.0
Fence Partial
Utilities Available Electricity Connected, Propane
View Meadow, Mountain(s)
Roof Type Architecural Shingle
Total Parking Spaces 4
Garage Yes
Building
Lot Description Irrigated, Landscaped, Many Trees, Sprinklers In Front
Sewer Septic Tank
Water Well
Level or Stories One
Structure Type Frame,Stucco
Schools
Elementary Schools Longfellow
Middle Schools Salida
High Schools Salida
School District Salida R-32
Others
Senior Community No
Ownership Individual
Acceptable Financing Cash, Conventional
Listing Terms Cash, Conventional
Special Listing Condition None

6455 S. Yosemite St., Suite 500 Greenwood Village, CO 80111 USA

Find out why customers are choosing LPT Realty to meet their real estate needs






