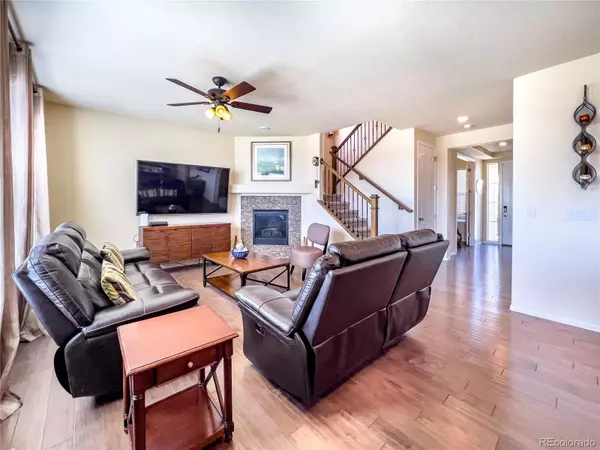
5 Beds
4 Baths
3,267 SqFt
5 Beds
4 Baths
3,267 SqFt
Key Details
Property Type Single Family Home
Sub Type Single Family Residence
Listing Status Active
Purchase Type For Sale
Square Footage 3,267 sqft
Price per Sqft $216
Subdivision Amber Creek
MLS Listing ID 7487935
Bedrooms 5
Full Baths 3
HOA Y/N No
Abv Grd Liv Area 2,260
Originating Board recolorado
Year Built 2016
Annual Tax Amount $7,451
Tax Year 2023
Lot Size 6,534 Sqft
Acres 0.15
Property Description
Welcome Home! This beautiful, well maintained home is located in the highly desirable Amber Creek neighborhood. This 5 bedroom, 4 bath home sits in a quiet cul-de-sac and backs to open space. The large windows throughout allow you to see the beautiful views and let in the Colorado sunshine. The office on the main level has French doors, and large picture window. The kitchen offers ample storage, counter space, a large pantry and island. Enjoy the gas fireplace and beautiful views from the main floor living space. Off the main level, enjoy your large covered balcony over looking the beautiful landscaped yard and mountain views. The upper level features a large primary suite, with a large walk in closet, and 5 piece bath. 3 large bedrooms, full bath and laundry finish out the upper level. The fully finished walkout basement has a large bonus room perfect for your future media room, living space with bar area, full bath and a large bedroom. Walk out the patio door to your covered patio to enjoy the beautiful space. Walk over to one of many pear trees in the summer and enjoy a treat! Concrete path around home was completed in 2022.
Location
State CO
County Adams
Rooms
Basement Exterior Entry, Finished
Interior
Interior Features Ceiling Fan(s), Eat-in Kitchen, Entrance Foyer, Five Piece Bath, Granite Counters, High Ceilings, Kitchen Island, Open Floorplan, Primary Suite, Smoke Free, Walk-In Closet(s)
Heating Forced Air
Cooling Central Air
Flooring Carpet, Tile, Vinyl
Fireplaces Number 1
Fireplaces Type Gas Log, Living Room
Fireplace Y
Appliance Cooktop, Dishwasher, Disposal, Oven, Refrigerator
Exterior
Exterior Feature Balcony, Garden, Rain Gutters
Parking Features Concrete
Garage Spaces 2.0
Fence Full
Utilities Available Electricity Connected, Internet Access (Wired), Natural Gas Connected, Phone Connected
View Mountain(s)
Roof Type Composition
Total Parking Spaces 2
Garage Yes
Building
Lot Description Cul-De-Sac, Landscaped, Many Trees, Sprinklers In Front
Sewer Public Sewer
Water Public
Level or Stories Two
Structure Type Frame
Schools
Elementary Schools West Ridge
Middle Schools Roger Quist
High Schools Riverdale Ridge
School District School District 27-J
Others
Senior Community No
Ownership Individual
Acceptable Financing 1031 Exchange, Cash, Conventional, FHA, VA Loan
Listing Terms 1031 Exchange, Cash, Conventional, FHA, VA Loan
Special Listing Condition None
Pets Allowed Yes

6455 S. Yosemite St., Suite 500 Greenwood Village, CO 80111 USA

Find out why customers are choosing LPT Realty to meet their real estate needs






