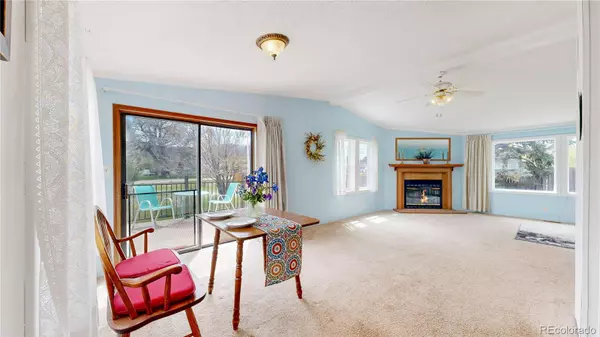
3 Beds
2 Baths
1,400 SqFt
3 Beds
2 Baths
1,400 SqFt
Key Details
Property Type Single Family Home
Sub Type Single Family Residence
Listing Status Active Under Contract
Purchase Type For Sale
Square Footage 1,400 sqft
Price per Sqft $357
Subdivision Larkspur
MLS Listing ID 7937339
Style Traditional
Bedrooms 3
Full Baths 1
Three Quarter Bath 1
HOA Y/N No
Abv Grd Liv Area 1,400
Originating Board recolorado
Year Built 1994
Annual Tax Amount $501
Tax Year 2023
Lot Size 0.750 Acres
Acres 0.75
Property Description
As you step inside, you're greeted by the warmth of a spacious great room, seamlessly connected to the dining area and kitchen, creating an inviting atmosphere perfect for gatherings and everyday living. The open-concept layout enhances the sense of space and facilitates effortless flow throughout the main living areas.
This cozy home features three bedrooms and two bathrooms, providing ample space for relaxation and privacy. Whether you're unwinding in the comfort of your primary suite or hosting guests in the generously-sized guest rooms, every corner of this property exudes comfort and tranquility.
Beyond its residential charm, this property offers exciting potential for those with entrepreneurial vision. Work with the town to see about mixed use zoning and potentially there's an opportunity to transform this space into a dynamic hub for both living and business ventures.
Conveniently located near restaurants, the community park, and recreational amenities, this home ensures easy access to leisure and entertainment options. Plus, its proximity to the bustling cities of Denver and Colorado Springs via nearby I-25 makes commuting a breeze, allowing you to enjoy the best of both worlds—small-town charm and urban convenience.
Don't miss out on this rare opportunity to own a comfortable home with endless potential in Larkspur. Schedule your showing today and make this versatile property your own!
Location
State CO
County Douglas
Rooms
Basement Crawl Space
Main Level Bedrooms 3
Interior
Interior Features Built-in Features, Ceiling Fan(s), High Ceilings, Laminate Counters, Open Floorplan, Pantry, Primary Suite, Vaulted Ceiling(s)
Heating Forced Air
Cooling None
Flooring Carpet, Linoleum
Fireplaces Number 1
Fireplaces Type Great Room, Wood Burning
Fireplace Y
Appliance Dishwasher, Disposal, Dryer, Microwave, Range, Range Hood, Refrigerator, Washer
Laundry In Unit
Exterior
Exterior Feature Garden, Private Yard
Fence None
View Mountain(s)
Roof Type Composition
Garage No
Building
Lot Description Landscaped, Level, Meadow
Foundation Concrete Perimeter
Sewer Public Sewer
Water Public
Level or Stories One
Structure Type Frame,Wood Siding
Schools
Elementary Schools Larkspur
Middle Schools Castle Rock
High Schools Castle View
School District Douglas Re-1
Others
Senior Community No
Ownership Individual
Acceptable Financing 1031 Exchange, Cash, Conventional
Listing Terms 1031 Exchange, Cash, Conventional
Special Listing Condition None

6455 S. Yosemite St., Suite 500 Greenwood Village, CO 80111 USA

Find out why customers are choosing LPT Realty to meet their real estate needs






