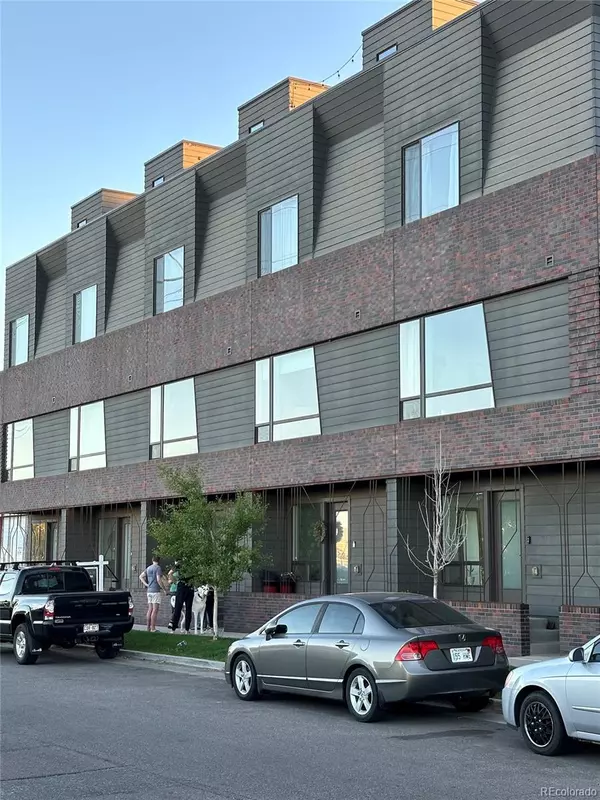
2 Beds
3 Baths
1,283 SqFt
2 Beds
3 Baths
1,283 SqFt
Key Details
Property Type Townhouse
Sub Type Townhouse
Listing Status Active
Purchase Type For Sale
Square Footage 1,283 sqft
Price per Sqft $506
Subdivision Sunnyside
MLS Listing ID 9019925
Style Contemporary
Bedrooms 2
Full Baths 1
Half Baths 1
Three Quarter Bath 1
HOA Y/N No
Abv Grd Liv Area 1,283
Originating Board recolorado
Year Built 2019
Annual Tax Amount $3,098
Tax Year 2023
Property Description
This bright and airy townhome boasts 1,283 square feet and has two bedrooms, 2.5 baths, and a two-car garage. As you enter, you are welcomed by the spacious foyer with a coat closet and access to the two-car garage. Head upstairs, and you'll find yourself greeted by the open-concept living area and an abundance of natural light, creating a perfect welcome ambiance.
The well-appointed kitchen features quartz countertops, stainless steel appliances, and a large kitchen island with an eat-up bar. The seamless flow from the kitchen into the living and dining area creates the perfect setting for entertaining.
The living room has floor-to-ceiling windows with amazing views of downtown and an electric fireplace for those cold winter nights - a half bath is conveniently located by the living room for guests.
The second floor features a spacious primary bedroom with an en-suite bathroom, one walk-in closet, and two more closets for extra storage. The second bedroom features and en-suite bathroom with a closet and Murphy bed.
Proceed upstairs to a private rooftop terrace that offers breathtaking views of both the city skyline and the majestic mountains. Imagine sipping your morning coffee or evening cocktails while soaking in the sun. Also, a perfect spot to do morning or evening yoga.
Conveniently located, this home is just a stone's throw away from public transit options, allowing for easy commuting and exploration of all that Denver has to offer. Explore the vibrant culinary scene with numerous restaurants at your doorstep. Enjoy a leisurely stroll to nearby shops and coffee houses, a yoga studio, and the best cideries in Denver. Don’t miss the chance to make this Sunnyside gem your own.
All furniture is for sale and please inquire with listing agent.
Location
State CO
County Denver
Zoning I-MX-3
Interior
Interior Features Entrance Foyer, Kitchen Island, Open Floorplan, Primary Suite, Quartz Counters, Smart Thermostat, Walk-In Closet(s)
Heating Forced Air
Cooling Central Air
Flooring Carpet, Tile, Wood
Fireplaces Number 1
Fireplaces Type Electric, Living Room
Fireplace Y
Appliance Dishwasher, Dryer, Microwave, Range, Refrigerator, Self Cleaning Oven, Washer
Laundry In Unit
Exterior
Garage Spaces 2.0
Utilities Available Cable Available
View City, Mountain(s)
Roof Type Unknown
Total Parking Spaces 2
Garage Yes
Building
Sewer Public Sewer
Water Public
Level or Stories Three Or More
Structure Type Brick,Frame,Wood Siding
Schools
Elementary Schools Trevista At Horace Mann
Middle Schools Skinner
High Schools North
School District Denver 1
Others
Senior Community No
Ownership Corporation/Trust
Acceptable Financing Cash, Conventional, FHA, VA Loan
Listing Terms Cash, Conventional, FHA, VA Loan
Special Listing Condition None

6455 S. Yosemite St., Suite 500 Greenwood Village, CO 80111 USA

Find out why customers are choosing LPT Realty to meet their real estate needs






