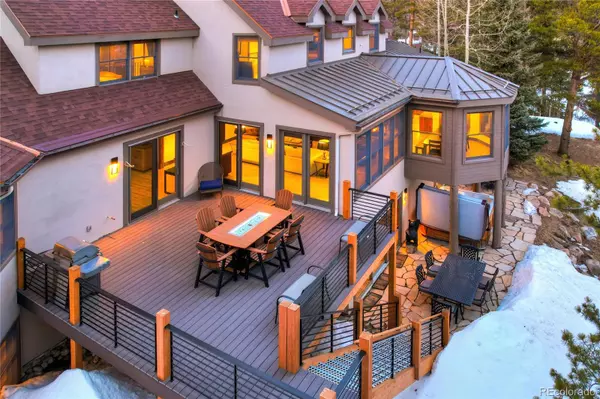
6 Beds
6 Baths
5,880 SqFt
6 Beds
6 Baths
5,880 SqFt
Key Details
Property Type Single Family Home
Sub Type Single Family Residence
Listing Status Active
Purchase Type For Sale
Square Footage 5,880 sqft
Price per Sqft $807
Subdivision Christie Heights Amended Sub
MLS Listing ID 3903713
Bedrooms 6
Full Baths 4
Half Baths 1
Three Quarter Bath 1
Condo Fees $100
HOA Fees $100/ann
HOA Y/N Yes
Abv Grd Liv Area 3,462
Originating Board recolorado
Year Built 1994
Annual Tax Amount $9,964
Tax Year 2022
Lot Size 0.510 Acres
Acres 0.51
Property Description
Location
State CO
County Summit
Zoning B10
Rooms
Basement Walk-Out Access
Main Level Bedrooms 1
Interior
Interior Features Ceiling Fan(s), Five Piece Bath, Granite Counters, High Ceilings, High Speed Internet, Jack & Jill Bathroom, Kitchen Island, Primary Suite, Radon Mitigation System, Hot Tub, Walk-In Closet(s)
Heating Baseboard, Radiant Floor
Cooling None
Flooring Stone, Tile, Vinyl
Fireplace N
Appliance Bar Fridge, Dishwasher, Disposal, Dryer, Gas Water Heater, Microwave, Oven, Range, Range Hood, Refrigerator, Washer
Exterior
Exterior Feature Fire Pit, Gas Grill, Lighting, Spa/Hot Tub
Parking Features Heated Garage
Garage Spaces 2.0
Utilities Available Cable Available, Electricity Connected, Natural Gas Connected, Phone Available
Roof Type Other
Total Parking Spaces 2
Garage Yes
Building
Lot Description Borders National Forest, Many Trees, Near Public Transit, Near Ski Area
Sewer Public Sewer
Water Public
Level or Stories Multi/Split
Structure Type EIFS
Schools
Elementary Schools Breckenridge
Middle Schools Summit
High Schools Summit
School District Summit Re-1
Others
Senior Community No
Ownership Individual
Acceptable Financing Cash, Conventional, Jumbo, Other
Listing Terms Cash, Conventional, Jumbo, Other
Special Listing Condition None

6455 S. Yosemite St., Suite 500 Greenwood Village, CO 80111 USA

Find out why customers are choosing LPT Realty to meet their real estate needs






