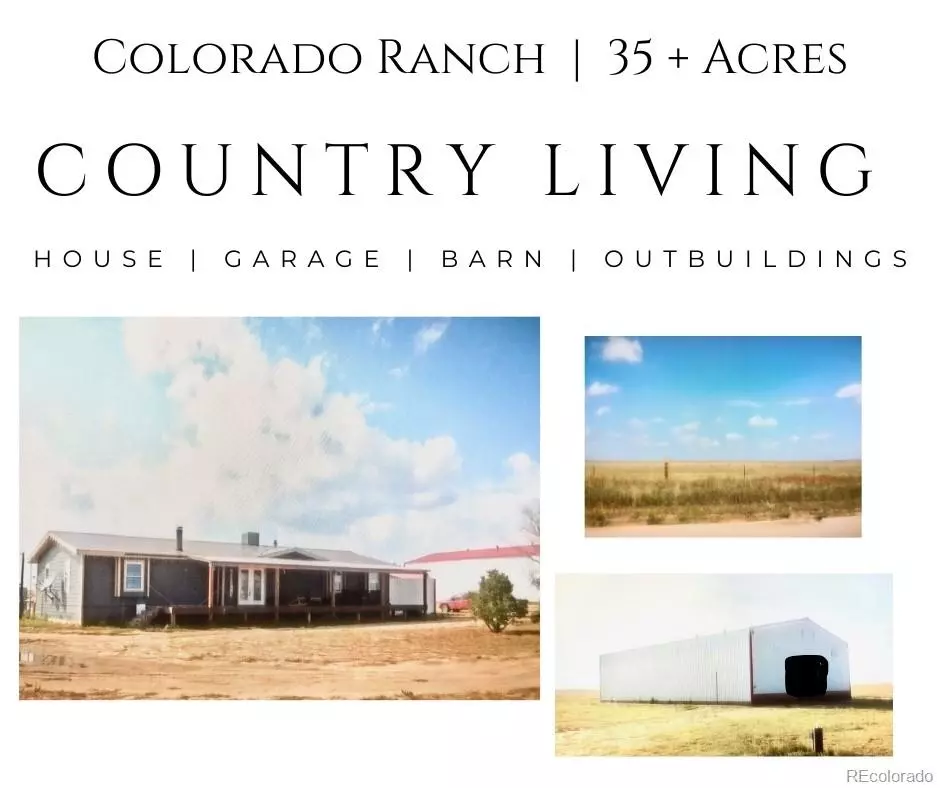
4 Beds
2 Baths
2,128 SqFt
4 Beds
2 Baths
2,128 SqFt
Key Details
Property Type Single Family Home
Sub Type Single Family Residence
Listing Status Active
Purchase Type For Sale
Square Footage 2,128 sqft
Price per Sqft $185
Subdivision Falcon Ranch
MLS Listing ID 8761470
Style Traditional
Bedrooms 4
Full Baths 2
HOA Y/N No
Abv Grd Liv Area 2,128
Originating Board recolorado
Year Built 1987
Annual Tax Amount $530
Tax Year 2023
Lot Size 35.090 Acres
Acres 35.09
Property Description
Location
State CO
County Lincoln
Zoning AG
Rooms
Basement Crawl Space
Main Level Bedrooms 4
Interior
Interior Features Breakfast Nook, Ceiling Fan(s), Eat-in Kitchen, Open Floorplan, Pantry, Primary Suite
Heating Floor Furnace, Forced Air, Propane, Wood, Wood Stove
Cooling Other
Flooring Laminate, Vinyl
Fireplaces Number 1
Fireplaces Type Family Room, Wood Burning, Wood Burning Stove
Fireplace Y
Appliance Dishwasher, Dryer, Gas Water Heater, Microwave, Oven, Range, Refrigerator, Washer
Laundry In Unit
Exterior
Exterior Feature Dog Run, Lighting, Private Yard
Parking Features Concrete, Driveway-Dirt, Driveway-Gravel, Exterior Access Door, Lighted, Oversized, Oversized Door, RV Garage, Storage
Garage Spaces 2.0
Fence Partial
Utilities Available Electricity Available, Electricity Connected, Phone Available, Phone Connected, Propane
View Meadow, Mountain(s), Plains
Roof Type Metal
Total Parking Spaces 14
Garage No
Building
Lot Description Level, Meadow, Secluded
Foundation Block, Pillar/Post/Pier
Sewer Septic Tank
Water Private, Well
Level or Stories One
Structure Type Frame,Vinyl Siding,Wood Siding
Schools
Elementary Schools Miami Yoder
Middle Schools Miami Yoder
High Schools Miami Yoder
School District Miami Yoder 60-Jt
Others
Senior Community No
Ownership Individual
Acceptable Financing 1031 Exchange, Cash, Conventional, FHA, USDA Loan, VA Loan
Listing Terms 1031 Exchange, Cash, Conventional, FHA, USDA Loan, VA Loan
Special Listing Condition None

6455 S. Yosemite St., Suite 500 Greenwood Village, CO 80111 USA

Find out why customers are choosing LPT Realty to meet their real estate needs






