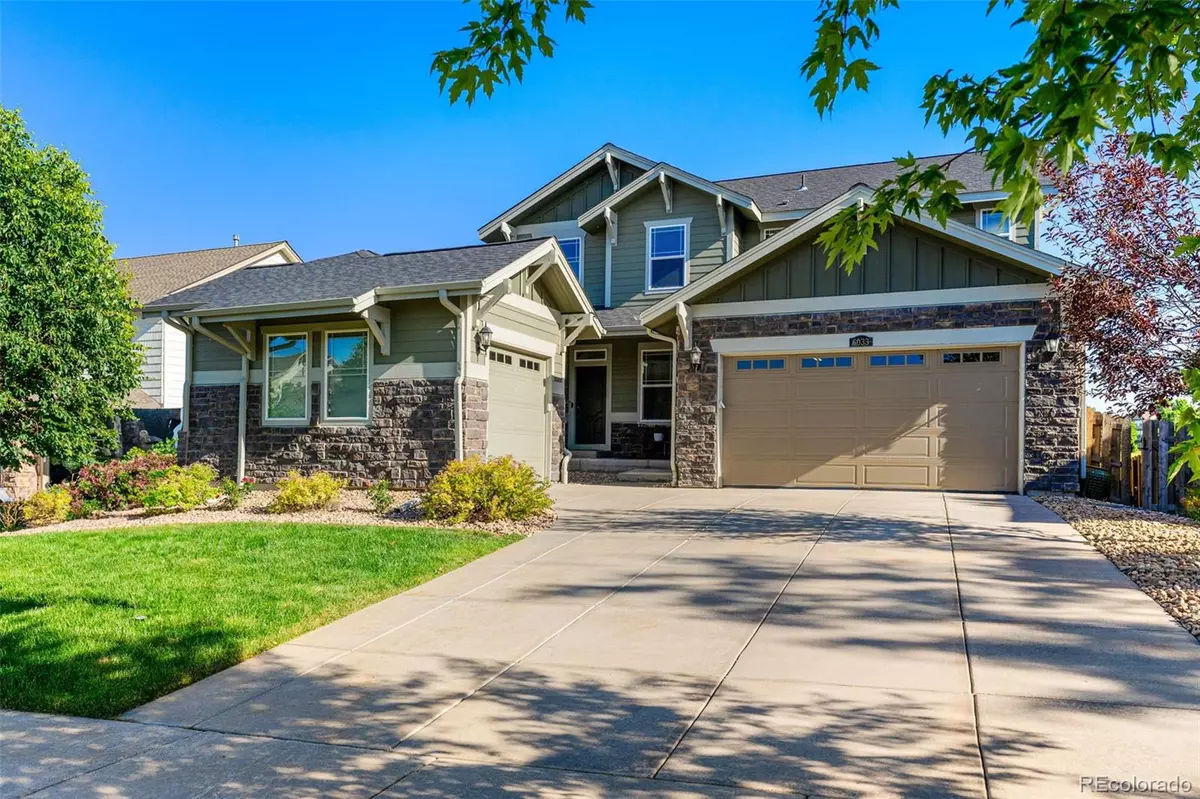
5 Beds
5 Baths
3,168 SqFt
5 Beds
5 Baths
3,168 SqFt
Key Details
Property Type Single Family Home
Sub Type Single Family Residence
Listing Status Pending
Purchase Type For Sale
Square Footage 3,168 sqft
Price per Sqft $260
Subdivision Beacon Point
MLS Listing ID 9789613
Style Contemporary
Bedrooms 5
Full Baths 2
Half Baths 1
Three Quarter Bath 2
Condo Fees $200
HOA Fees $200/qua
HOA Y/N Yes
Abv Grd Liv Area 3,168
Originating Board recolorado
Year Built 2013
Annual Tax Amount $5,526
Tax Year 2022
Lot Size 9,583 Sqft
Acres 0.22
Property Description
The thoughtful main floor layout includes a versatile main floor bedroom, complete with a 3/4 bathroom and separate office just off of your formal dining room. Upstairs, the primary bedroom suite is a true retreat, featuring a spa-like 5-piece bathroom further enhanced by 2 large closets. Three other bedrooms upstairs, two that share the Jack n Jill bath area.
Whether you dream of an extra living space, a home theater, or a personal gym, the large unfinished basement awaits your imagination. 2 car attached garage and another single car garage also. The deck invites al fresco dining and gatherings, with a view of the beautiful open space area. You will have full access to the Beacon Point clubhouse, pool and tennis courts.
Located with easy access to the Aurora Reservoir, within walking distance to paddle board, kayak, fish or swim! This home is a haven for nature lovers. The 8-mile perimeter trail invites you to enjoy hiking, biking, and fun on the water. Local shops and restaurants are just a stones throw away. 15 minutes to C-470, 25 minutes to DIA.
Home is vacant now and MOVE IN READY!! HOME WARRANTY IS INCLUDED WITH THIS PURCHASE!! Fell out of contract due to buyer's not being able to sell their home. Home passed inspection with flying colors, both HVAC units have been inspected, cleaned and certified also.
Location
State CO
County Arapahoe
Rooms
Basement Bath/Stubbed, Full, Unfinished
Main Level Bedrooms 1
Interior
Interior Features Ceiling Fan(s), Eat-in Kitchen, Entrance Foyer, Five Piece Bath, High Ceilings, Jack & Jill Bathroom, Kitchen Island, Open Floorplan, Primary Suite, Smoke Free, Stone Counters
Heating Forced Air, Natural Gas
Cooling Central Air
Flooring Carpet, Tile, Wood
Fireplaces Number 1
Fireplaces Type Family Room, Gas
Fireplace Y
Appliance Cooktop, Dishwasher, Disposal, Double Oven, Dryer, Microwave, Oven, Refrigerator, Washer
Laundry In Unit
Exterior
Exterior Feature Private Yard, Rain Gutters
Parking Features Concrete, Insulated Garage, Storage
Garage Spaces 3.0
Fence Full
Utilities Available Electricity Connected, Internet Access (Wired), Natural Gas Connected, Phone Connected
View Lake
Roof Type Composition
Total Parking Spaces 3
Garage Yes
Building
Lot Description Greenbelt, Landscaped, Open Space, Sprinklers In Front, Sprinklers In Rear
Foundation Concrete Perimeter
Sewer Public Sewer
Water Public
Level or Stories Two
Structure Type Cement Siding,Frame,Stone
Schools
Elementary Schools Pine Ridge
Middle Schools Infinity
High Schools Cherokee Trail
School District Cherry Creek 5
Others
Senior Community No
Ownership Individual
Acceptable Financing Cash, Conventional, FHA, VA Loan
Listing Terms Cash, Conventional, FHA, VA Loan
Special Listing Condition None
Pets Allowed Cats OK, Dogs OK

6455 S. Yosemite St., Suite 500 Greenwood Village, CO 80111 USA

Find out why customers are choosing LPT Realty to meet their real estate needs






