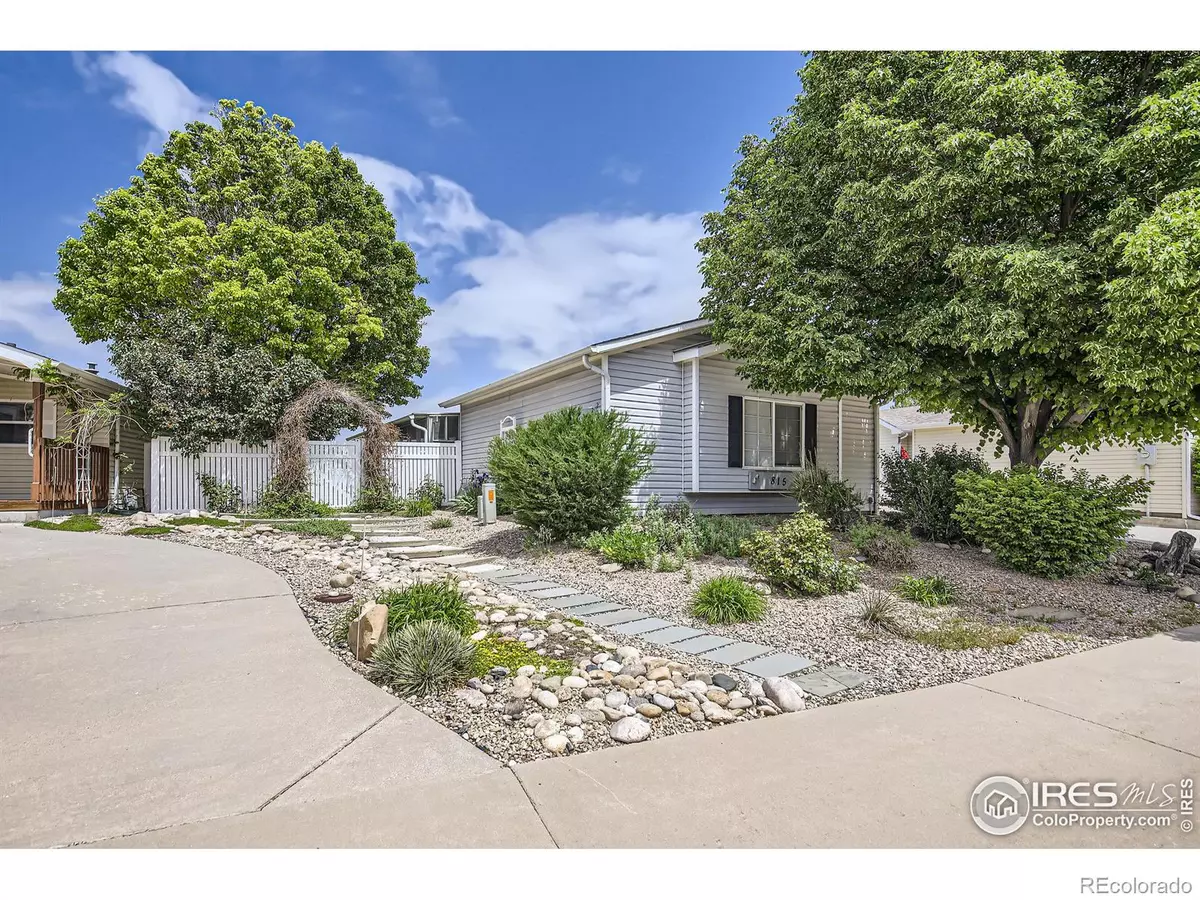
2 Beds
2 Baths
1,556 SqFt
2 Beds
2 Baths
1,556 SqFt
Key Details
Property Type Single Family Home
Sub Type Single Family Residence
Listing Status Pending
Purchase Type For Sale
Square Footage 1,556 sqft
Price per Sqft $122
Subdivision Sunflower
MLS Listing ID IR1013443
Bedrooms 2
Full Baths 1
Three Quarter Bath 1
Condo Fees $1,136
HOA Fees $1,136/mo
HOA Y/N Yes
Abv Grd Liv Area 1,556
Originating Board recolorado
Year Built 2001
Annual Tax Amount $611
Tax Year 2023
Lot Size 36.920 Acres
Acres 36.92
Property Description
Location
State CO
County Larimer
Zoning res
Rooms
Basement None
Main Level Bedrooms 2
Interior
Interior Features No Stairs, Open Floorplan, Walk-In Closet(s)
Heating Forced Air
Cooling Central Air
Equipment Satellite Dish
Fireplace N
Appliance Dishwasher, Disposal, Dryer, Microwave, Oven, Refrigerator, Washer
Exterior
Exterior Feature Gas Grill
Garage Spaces 2.0
Fence Partial
Utilities Available Cable Available, Electricity Available, Internet Access (Wired), Natural Gas Available
Roof Type Composition
Total Parking Spaces 2
Garage Yes
Building
Lot Description Level
Sewer Public Sewer
Water Public
Level or Stories One
Structure Type Wood Frame
Schools
Elementary Schools Timnath
Middle Schools Preston
High Schools Fossil Ridge
School District Poudre R-1
Others
Ownership Individual
Acceptable Financing Cash, Conventional
Listing Terms Cash, Conventional

6455 S. Yosemite St., Suite 500 Greenwood Village, CO 80111 USA

Find out why customers are choosing LPT Realty to meet their real estate needs






