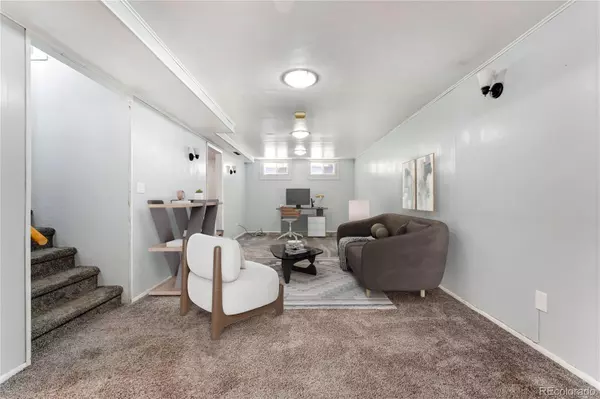
3 Beds
2 Baths
888 SqFt
3 Beds
2 Baths
888 SqFt
Key Details
Property Type Single Family Home
Sub Type Single Family Residence
Listing Status Active
Purchase Type For Sale
Square Footage 888 sqft
Price per Sqft $674
Subdivision So Bdwy Heights Blk 62
MLS Listing ID 4216947
Style Mid-Century Modern
Bedrooms 3
Full Baths 2
HOA Y/N No
Abv Grd Liv Area 888
Originating Board recolorado
Year Built 1962
Annual Tax Amount $2,124
Tax Year 2022
Lot Size 6,098 Sqft
Acres 0.14
Property Description
This beautifully updated mid-century modern home is located in a vibrant, up-and-coming neighborhood near Denver, making it an exceptional investment opportunity. The property boasts a massive oversized and insulated three-car garage with endless creative possibilities. The third bay offers its own private driveway and entrance, adding convenience and versatility.
Upon arrival, you’ll be greeted by a well-maintained lawn and a charming brick façade, enhanced by newer windows and a newer roof for added durability and style. Inside, the home showcases original hardwood floors and two cozy bedrooms on the main level. The recently remodeled kitchen seamlessly blends modern updates with vintage character, featuring all essential appliances, stylish tile flooring, and stunning original lead glass cabinet windows. A fully remodeled bathroom on the main level adds to the home’s fresh and inviting appeal.
The fully finished basement offers even more living space, including a full bedroom, a beautifully updated bathroom, and a flexible area perfect for an office or recreation. Additionally, the basement includes a spacious laundry room with ample storage.
Step outside to a fenced backyard with a lush green lawn, perfect for relaxation or play, and a large covered patio ideal for hosting gatherings.
This home combines modern comfort with timeless charm in a fantastic location. Don’t miss your chance to make it yours—schedule a visit today!
Location
State CO
County Arapahoe
Rooms
Basement Finished, Full
Main Level Bedrooms 2
Interior
Heating Forced Air
Cooling Other
Fireplace N
Appliance Cooktop, Dishwasher, Disposal, Microwave, Oven, Range, Range Hood, Refrigerator, Self Cleaning Oven
Exterior
Parking Features Concrete
Garage Spaces 3.0
Fence Partial
Roof Type Composition
Total Parking Spaces 3
Garage No
Building
Lot Description Landscaped, Level, Sprinklers In Front, Sprinklers In Rear
Foundation Block
Sewer Public Sewer
Water Public
Level or Stories One
Structure Type Brick,Wood Siding
Schools
Elementary Schools Cherrelyn
Middle Schools Englewood
High Schools Englewood
School District Englewood 1
Others
Senior Community No
Ownership Individual
Acceptable Financing 1031 Exchange, Cash, Conventional
Listing Terms 1031 Exchange, Cash, Conventional
Special Listing Condition None

6455 S. Yosemite St., Suite 500 Greenwood Village, CO 80111 USA

Find out why customers are choosing LPT Realty to meet their real estate needs






