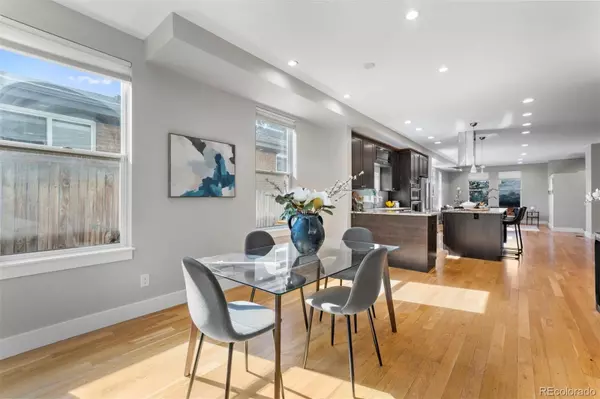
3 Beds
4 Baths
3,069 SqFt
3 Beds
4 Baths
3,069 SqFt
Key Details
Property Type Single Family Home
Sub Type Single Family Residence
Listing Status Active
Purchase Type For Sale
Square Footage 3,069 sqft
Price per Sqft $289
Subdivision Harvard Gulch
MLS Listing ID 8001564
Style Contemporary
Bedrooms 3
Full Baths 3
Half Baths 1
HOA Y/N No
Abv Grd Liv Area 2,060
Originating Board recolorado
Year Built 2015
Annual Tax Amount $3,588
Tax Year 2022
Lot Size 3,049 Sqft
Acres 0.07
Property Description
Enjoy the rare opportunity to own a duplex with the spaces of a single family home with a wide layout and high ceilings. The main floor features a modern kitchen with ample cabinets, granite countertops, and a large island. The formal dining area and an open-concept great room complete the space with a cozy fireplace, ideal for entertaining.
A spacious mudroom adds extra storage. Upstairs, you'll find two large bedrooms, each with its own bathroom. The oversized master bedroom includes a private balcony and a luxurious master suite. A convenient laundry room is also located on this floor.
The finished basement expands your living space with a third bedroom, a full bathroom, and a versatile family room with enough space that can be turned into a fourth bedroom, plus having still the space for an entertaining room.
Outside, enjoy a detached two-car garage, a patio, and your large private yard. Located just steps from Kunming Park and the Harvard Gulch Golf Course and Rec Center, this home offers easy access to some of the best outdoor activities in town.
The prime location also puts you close to South Broadway and South Pearl Street, where you can enjoy the Pearl Street Farmers Market, Maria Empanadas, Sushi Den, and more.
Location
State CO
County Arapahoe
Rooms
Basement Finished
Interior
Interior Features Five Piece Bath, Granite Counters, High Ceilings, High Speed Internet, Kitchen Island, Open Floorplan, Primary Suite, Smart Thermostat, Smoke Free, Vaulted Ceiling(s), Walk-In Closet(s)
Heating Forced Air
Cooling Central Air
Flooring Carpet, Tile, Wood
Fireplaces Number 1
Fireplaces Type Gas
Fireplace Y
Appliance Cooktop, Dishwasher, Disposal, Dryer, Microwave, Oven, Range Hood, Refrigerator, Washer
Laundry In Unit
Exterior
Exterior Feature Balcony, Private Yard
Garage Spaces 2.0
Fence Full
Utilities Available Electricity Available, Electricity Connected
Roof Type Composition
Total Parking Spaces 2
Garage No
Building
Foundation Concrete Perimeter
Sewer Public Sewer
Water Public
Level or Stories Three Or More
Structure Type Frame,Stucco
Schools
Elementary Schools Charles Hay
Middle Schools Englewood
High Schools Englewood
School District Englewood 1
Others
Senior Community No
Ownership Individual
Acceptable Financing Cash, Conventional, FHA, Jumbo, Other, VA Loan
Listing Terms Cash, Conventional, FHA, Jumbo, Other, VA Loan
Special Listing Condition None

6455 S. Yosemite St., Suite 500 Greenwood Village, CO 80111 USA

Find out why customers are choosing LPT Realty to meet their real estate needs






