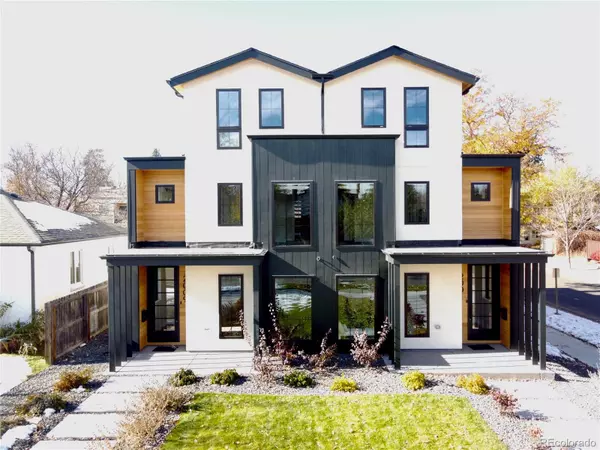
4 Beds
5 Baths
3,511 SqFt
4 Beds
5 Baths
3,511 SqFt
Key Details
Property Type Single Family Home
Sub Type Single Family Residence
Listing Status Active
Purchase Type For Sale
Square Footage 3,511 sqft
Price per Sqft $455
Subdivision Plat Park
MLS Listing ID 7519710
Bedrooms 4
Full Baths 3
Half Baths 1
Three Quarter Bath 1
HOA Y/N No
Abv Grd Liv Area 2,544
Originating Board recolorado
Year Built 2024
Annual Tax Amount $2,379
Tax Year 2022
Lot Size 3,484 Sqft
Acres 0.08
Property Description
Location
State CO
County Denver
Zoning U-SU-C1
Rooms
Basement Finished, Full, Sump Pump
Interior
Interior Features Five Piece Bath, Kitchen Island, Open Floorplan, Primary Suite, Radon Mitigation System, Smart Thermostat, Smoke Free, Solid Surface Counters, Wired for Data
Heating Forced Air
Cooling Central Air
Flooring Carpet, Tile, Wood
Fireplaces Number 1
Fireplaces Type Family Room
Fireplace Y
Appliance Bar Fridge, Freezer, Microwave, Range, Refrigerator, Tankless Water Heater
Exterior
Exterior Feature Gas Valve, Private Yard, Rain Gutters
Parking Features 220 Volts
Garage Spaces 2.0
Fence Partial
Utilities Available Cable Available, Electricity Connected, Internet Access (Wired), Natural Gas Connected, Phone Available
Roof Type Composition,Membrane
Total Parking Spaces 2
Garage No
Building
Lot Description Level
Foundation Structural
Sewer Public Sewer
Water Public
Level or Stories Three Or More
Structure Type Cement Siding,Frame,Stucco
Schools
Elementary Schools Asbury
Middle Schools Grant
High Schools South
School District Denver 1
Others
Senior Community No
Ownership Corporation/Trust
Acceptable Financing 1031 Exchange, Cash, Conventional
Listing Terms 1031 Exchange, Cash, Conventional
Special Listing Condition None

6455 S. Yosemite St., Suite 500 Greenwood Village, CO 80111 USA

Find out why customers are choosing LPT Realty to meet their real estate needs






