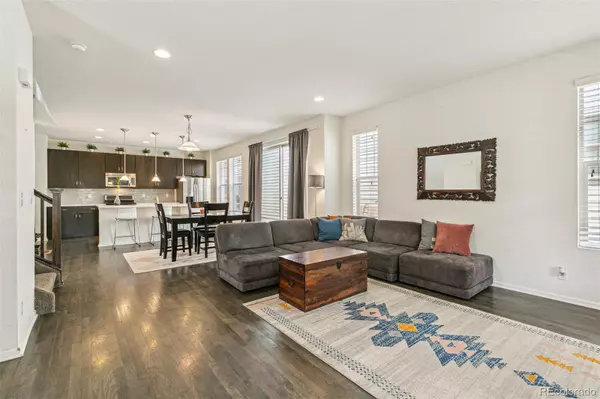
4 Beds
4 Baths
2,749 SqFt
4 Beds
4 Baths
2,749 SqFt
Key Details
Property Type Single Family Home
Sub Type Single Family Residence
Listing Status Active
Purchase Type For Sale
Square Footage 2,749 sqft
Price per Sqft $263
Subdivision Northfield
MLS Listing ID 2953685
Style Traditional
Bedrooms 4
Full Baths 3
Half Baths 1
Condo Fees $48
HOA Fees $48/mo
HOA Y/N Yes
Abv Grd Liv Area 2,005
Originating Board recolorado
Year Built 2013
Annual Tax Amount $7,253
Tax Year 2023
Lot Size 2,613 Sqft
Acres 0.06
Property Description
This a Bright & Airy 4-Bedroom Home in Central Park. Welcome to your new home! This thoughtfully laid out 4-bedroom, 4-bathroom home in The Conservatory Green neighborhood of Central Park in Denver offers the perfect blend of space, comfort, and convenience.
As you enter, you’ll appreciate the open and airy ambiance along with the real hickory wood floors throughout the lower level. The natural light pours in through large windows showcasing an open floor plan that seamlessly connects the kitchen, dining, and living areas, creating a warm and inviting atmosphere perfect for both entertaining and everyday life.
Venture upstairs and you’ll find in the front of the home an expansive primary bedroom suite with 2 large closets and tasteful en suite bathroom with soaking tub and glass enclosed shower. A perfect retreat after a long day. Toward the back of the home you will see 2 more bedrooms that both include large closet spaces, providing plenty of storage and comfort as well as conveniently located upstairs laundry room and full bathroom with large linen closet.
The finished basement offers living area, a dedicated office space, an under the stairs book-nook and an additional bedroom with a full bathroom and linen closet—ideal for guests.
Set back from the street, this home ensures privacy with a spacious, quiet, courtyard—perfect for gardening and outdoor play. You’ll be just minutes from a highly-rated elementary school and within close distance to two community pools, The Maverick and Runway 35. Plus, enjoy easy access to the North Green of Central Park, where you can partake in summer concerts and local events. With nearby shops and restaurants, this home truly combines style, comfort, and convenience in a vibrant community. The home includes solar panels and a new roof. Don’t miss your chance to make it yours—schedule a showing today!
Location
State CO
County Denver
Zoning M-RX-5
Rooms
Basement Finished, Full
Interior
Interior Features Ceiling Fan(s), Eat-in Kitchen, Five Piece Bath, Granite Counters, Kitchen Island, Open Floorplan, Primary Suite, Quartz Counters, Radon Mitigation System, Walk-In Closet(s)
Heating Active Solar, Forced Air
Cooling Central Air
Flooring Carpet, Tile, Wood
Fireplace N
Appliance Dishwasher, Disposal, Oven
Laundry In Unit
Exterior
Exterior Feature Garden, Lighting, Private Yard
Garage Spaces 2.0
Fence Full
Utilities Available Cable Available, Electricity Available, Internet Access (Wired), Phone Available
Roof Type Composition
Total Parking Spaces 2
Garage Yes
Building
Lot Description Level, Master Planned, Near Public Transit
Sewer Public Sewer
Water Public
Level or Stories Two
Structure Type Wood Siding
Schools
Elementary Schools Willow
Middle Schools Mcauliffe International
High Schools Northfield
School District Denver 1
Others
Senior Community No
Ownership Individual
Acceptable Financing Cash, Conventional, FHA, VA Loan
Listing Terms Cash, Conventional, FHA, VA Loan
Special Listing Condition None

6455 S. Yosemite St., Suite 500 Greenwood Village, CO 80111 USA

Find out why customers are choosing LPT Realty to meet their real estate needs






