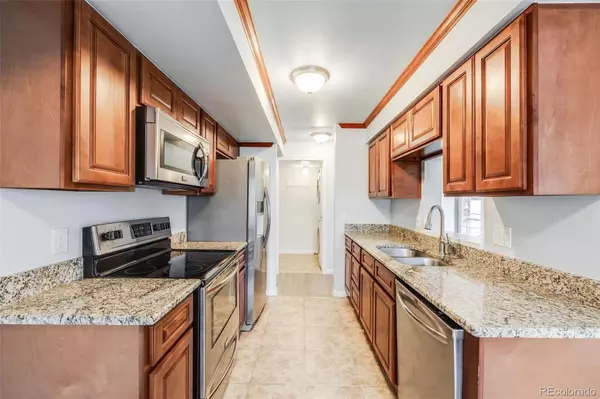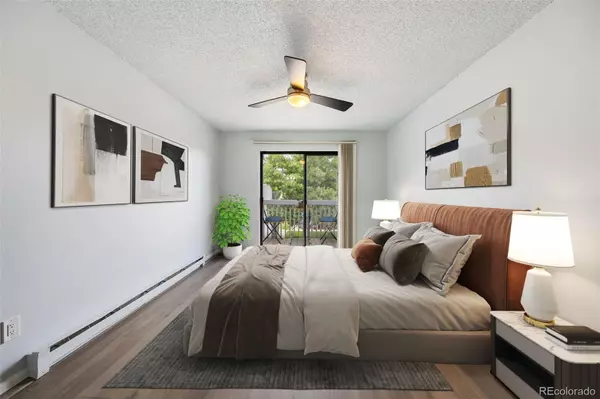
2 Beds
2 Baths
1,105 SqFt
2 Beds
2 Baths
1,105 SqFt
Key Details
Property Type Condo
Sub Type Condominium
Listing Status Active
Purchase Type For Sale
Square Footage 1,105 sqft
Price per Sqft $267
Subdivision Lake Chalet Condo
MLS Listing ID 4853442
Style Contemporary,Mountain Contemporary
Bedrooms 2
Full Baths 1
Three Quarter Bath 1
Condo Fees $464
HOA Fees $464/mo
HOA Y/N Yes
Abv Grd Liv Area 1,105
Originating Board recolorado
Year Built 1979
Annual Tax Amount $1,227
Tax Year 2023
Property Description
Seller is offering $3000 in seller concessions towards closing costs. Imagine waking up to views of the foothills from your private balcony within a stones throw of Little Lake Henry; all while enjoying the ultimate convenience of living a short walk away from the Costco, Walmart, and a variety of dining options. The professionally run HOA offers tennis courts and a community pool just a one minute walk from your unit. This cozy condo offers a lifestyle that blends tranquility and accessibility at a great price. With everything you need right at your doorstep and stunning natural scenery to enjoy, this home is a opportunity you won't want to miss. Schedule your viewing today!
Photos with furnishings are digitally staged.
Location
State CO
County Denver
Zoning R-2-A
Rooms
Main Level Bedrooms 2
Interior
Interior Features Ceiling Fan(s), Granite Counters, High Ceilings, High Speed Internet, Walk-In Closet(s)
Heating Baseboard
Cooling Air Conditioning-Room
Flooring Tile, Vinyl
Fireplaces Number 1
Fireplaces Type Family Room, Wood Burning
Fireplace Y
Appliance Dryer, Microwave, Range, Washer
Laundry In Unit
Exterior
Exterior Feature Balcony, Lighting, Rain Gutters, Tennis Court(s)
Parking Features Asphalt
Fence None
Pool Outdoor Pool
Utilities Available Cable Available, Electricity Connected, Natural Gas Connected, Phone Available
Roof Type Composition
Garage No
Building
Lot Description Foothills, Landscaped, Near Public Transit
Sewer Public Sewer
Water Public
Level or Stories Three Or More
Structure Type Frame,Wood Siding
Schools
Elementary Schools Grant Ranch E-8
Middle Schools Grant Ranch E-8
High Schools John F. Kennedy
School District Denver 1
Others
Senior Community No
Ownership Individual
Acceptable Financing Cash, Conventional, FHA, VA Loan
Listing Terms Cash, Conventional, FHA, VA Loan
Special Listing Condition None
Pets Allowed Cats OK, Dogs OK

6455 S. Yosemite St., Suite 500 Greenwood Village, CO 80111 USA

Find out why customers are choosing LPT Realty to meet their real estate needs






