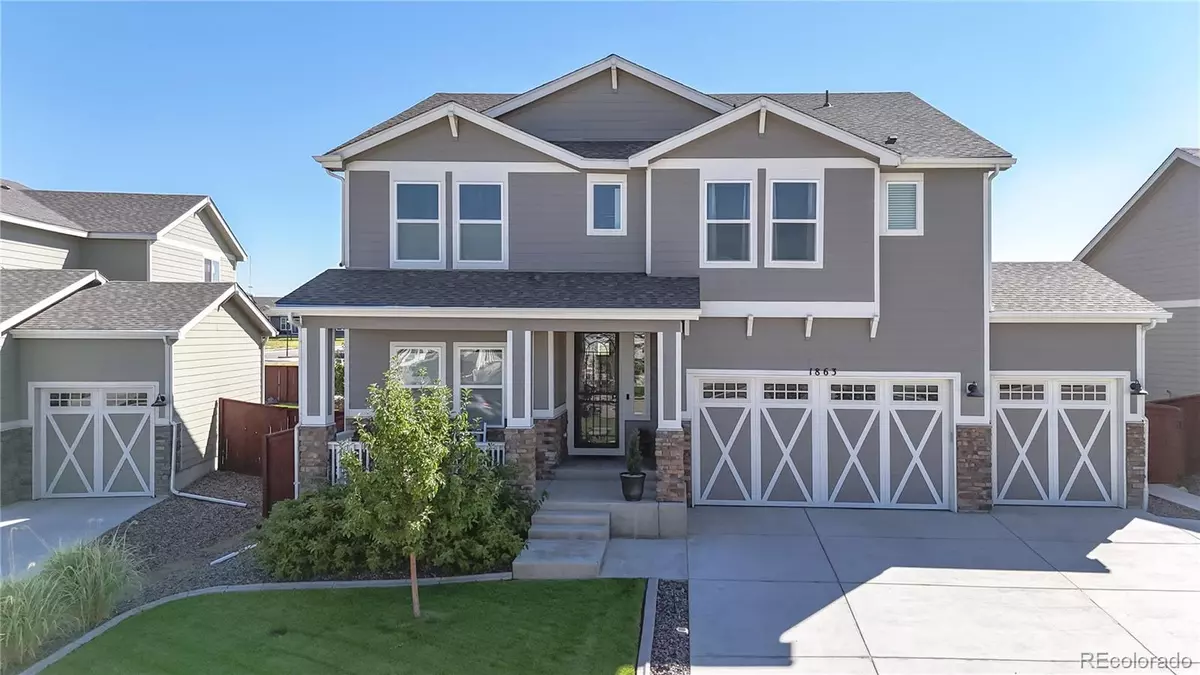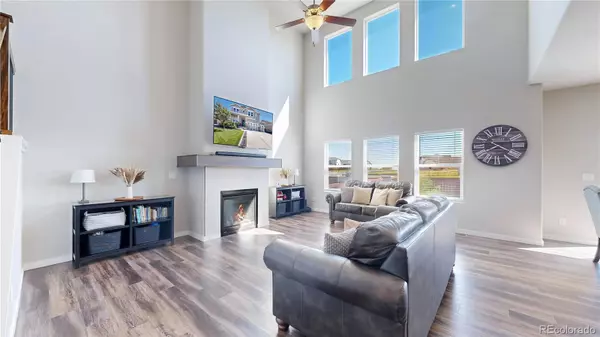
5 Beds
4 Baths
2,872 SqFt
5 Beds
4 Baths
2,872 SqFt
Key Details
Property Type Single Family Home
Sub Type Single Family Residence
Listing Status Active
Purchase Type For Sale
Square Footage 2,872 sqft
Price per Sqft $273
Subdivision Raindance
MLS Listing ID 2408904
Bedrooms 5
Full Baths 4
Condo Fees $300
HOA Fees $300/ann
HOA Y/N Yes
Abv Grd Liv Area 2,872
Originating Board recolorado
Year Built 2021
Annual Tax Amount $5,347
Tax Year 2023
Lot Size 6,969 Sqft
Acres 0.16
Property Description
Step inside to find a beautifully designed open floor plan with spacious living areas perfect for relaxation and entertaining. The backyard is a low-maintenance oasis, featuring xeriscaped landscaping with turf that’s easy to care for and ideal for those who appreciate eco-friendly living. Plus, enjoy stunning mountain views from your private outdoor spaces, offering a serene backdrop for your everyday life.
Raindance is more than just a neighborhood—it’s a lifestyle. The community boasts miles of walking and biking trails, expansive parks, and charming orchards, cornfields, and pumpkin patches that create a picturesque setting year-round. In the summer, cool off at the Raindance Resort Pool, a centerpiece of the community, and take advantage of the nearby Raindance National Golf Course, where you can enjoy premier golfing just minutes from your front door.
For winter fun, Hoe Down Hill offers sledding and even skiing, while dining options like The Grainhouse Windsor and Ted’s Sweetwater Grill and Taphouse provide delicious local fare without leaving the neighborhood. Residents of Raindance also have access to Water Valley’s amenities, including its orchards, beaches, and the W Club gym (membership required).
This home is perfectly positioned in a tranquil “eyebrow” street, offering a peaceful setting while still being close to the new Orchard Hill Elementary School, which just opened this year.
Don’t miss your chance to own a piece of this exceptional community—schedule your showing today and experience the Raindance lifestyle for yourself!
Location
State CO
County Weld
Rooms
Basement Sump Pump, Unfinished
Main Level Bedrooms 1
Interior
Interior Features Ceiling Fan(s), Eat-in Kitchen, Five Piece Bath, Jack & Jill Bathroom, Kitchen Island, Open Floorplan, Pantry, Primary Suite, Smart Thermostat, Vaulted Ceiling(s), Walk-In Closet(s)
Heating Forced Air
Cooling Central Air
Flooring Carpet, Vinyl
Fireplaces Number 1
Fireplace Y
Appliance Cooktop, Dishwasher, Disposal, Double Oven, Dryer, Microwave, Refrigerator, Self Cleaning Oven, Washer
Exterior
Garage Spaces 4.0
Roof Type Composition
Total Parking Spaces 4
Garage Yes
Building
Sewer Public Sewer
Level or Stories Two
Structure Type Frame
Schools
Elementary Schools Skyview
Middle Schools Windsor
High Schools Windsor
School District Weld Re-4
Others
Senior Community No
Ownership Individual
Acceptable Financing Cash, Conventional, FHA, VA Loan
Listing Terms Cash, Conventional, FHA, VA Loan
Special Listing Condition None

6455 S. Yosemite St., Suite 500 Greenwood Village, CO 80111 USA

Find out why customers are choosing LPT Realty to meet their real estate needs






