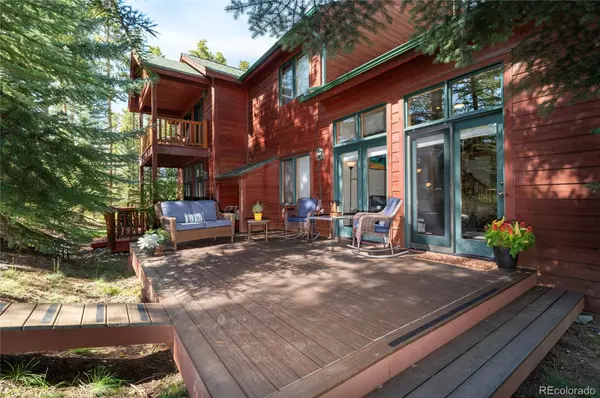
4 Beds
4 Baths
2,369 SqFt
4 Beds
4 Baths
2,369 SqFt
OPEN HOUSE
Wed Dec 04, 12:00pm - 2:00pm
Thu Dec 05, 12:00pm - 2:00pm
Fri Dec 06, 12:00pm - 2:00pm
Key Details
Property Type Townhouse
Sub Type Townhouse
Listing Status Active
Purchase Type For Sale
Square Footage 2,369 sqft
Price per Sqft $506
Subdivision Mountain Homes At The Reserve
MLS Listing ID 8808982
Style Mountain Contemporary
Bedrooms 4
Full Baths 3
Half Baths 1
Condo Fees $367
HOA Fees $367/mo
HOA Y/N Yes
Abv Grd Liv Area 2,369
Originating Board recolorado
Year Built 1997
Annual Tax Amount $4,617
Tax Year 2024
Lot Size 7,840 Sqft
Acres 0.18
Property Description
Location
State CO
County Grand
Rooms
Main Level Bedrooms 1
Interior
Interior Features Ceiling Fan(s), Five Piece Bath, High Ceilings, High Speed Internet, Open Floorplan, Pantry, Primary Suite, Quartz Counters, Smoke Free, Walk-In Closet(s)
Heating Baseboard, Natural Gas
Cooling None
Flooring Carpet, Tile, Wood
Fireplaces Type Gas
Fireplace N
Appliance Dishwasher, Disposal, Dryer, Freezer, Gas Water Heater, Microwave, Oven, Range, Range Hood, Refrigerator, Tankless Water Heater, Warming Drawer, Washer
Laundry In Unit
Exterior
Exterior Feature Fire Pit, Heated Gutters
Parking Features 220 Volts, Concrete, Dry Walled, Electric Vehicle Charging Station(s), Exterior Access Door, Floor Coating, Insulated Garage, Lighted, Tandem
Garage Spaces 2.0
Fence None
Utilities Available Cable Available, Electricity Connected, Internet Access (Wired), Natural Gas Connected
View Mountain(s)
Roof Type Architecural Shingle
Total Parking Spaces 4
Garage Yes
Building
Lot Description Mountainous
Sewer Public Sewer
Water Public
Level or Stories Two
Structure Type Frame
Schools
Elementary Schools Granby
Middle Schools East Grand
High Schools Middle Park
School District East Grand 2
Others
Senior Community No
Ownership Individual
Acceptable Financing 1031 Exchange, Cash, Conventional
Listing Terms 1031 Exchange, Cash, Conventional
Special Listing Condition None
Pets Allowed Yes

6455 S. Yosemite St., Suite 500 Greenwood Village, CO 80111 USA

Find out why customers are choosing LPT Realty to meet their real estate needs






