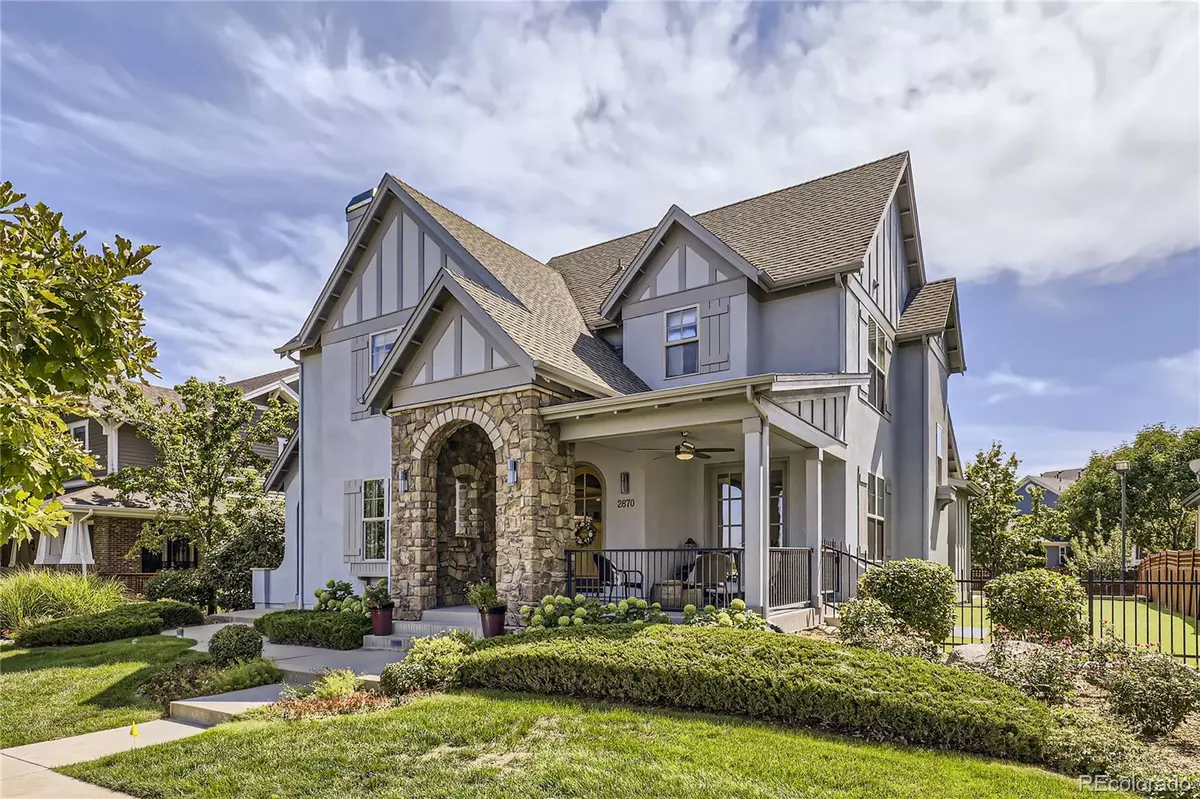
5 Beds
5 Baths
5,037 SqFt
5 Beds
5 Baths
5,037 SqFt
Key Details
Property Type Single Family Home
Sub Type Single Family Residence
Listing Status Active Under Contract
Purchase Type For Sale
Square Footage 5,037 sqft
Price per Sqft $387
Subdivision Central Park
MLS Listing ID 6134408
Bedrooms 5
Full Baths 3
Half Baths 1
Three Quarter Bath 1
Condo Fees $48
HOA Fees $48/mo
HOA Y/N Yes
Abv Grd Liv Area 3,683
Originating Board recolorado
Year Built 2005
Annual Tax Amount $16,319
Tax Year 2023
Lot Size 8,276 Sqft
Acres 0.19
Property Description
As you enter, you'll be captivated by the elegant details and modern comforts. The spacious great room features a wall of windows complete with large scale sliding doors. Perfect for indoor/outdoor entertaining. The gourmet eat-in kitchen is a chef's dream, boasting a large island with plenty of seating. The breakfast nook and butler's pantry add convenience and charm to your culinary adventures.
Retreat to the primary suite, complete with a walk-in closet and a five-piece en-suite bathroom. The additional bedrooms offer ample space and comfort each with ensuite access to a bathroom.
The full basement provides extra storage and living space, while the attached three car garage allows plenty of space for all of your gear. Enjoy the outdoors in your private backyard, featuring a large entertaining area, pergola, and a sports court. Savor the mountain views as you watch the sunset over Westerly Creek.
This prime location offers walkability to Stanley Marketplace and East Bridge, making it a perfect blend of convenience and luxury. Don't miss the opportunity to make this exceptional property your new home.
Location
State CO
County Denver
Zoning R-MU-20
Rooms
Basement Full
Interior
Interior Features Built-in Features, Ceiling Fan(s), Five Piece Bath, High Ceilings, Kitchen Island
Heating Forced Air
Cooling Central Air
Flooring Wood
Fireplaces Number 2
Fireplaces Type Great Room, Living Room
Fireplace Y
Appliance Cooktop, Dishwasher, Double Oven, Refrigerator
Exterior
Exterior Feature Private Yard
Garage Spaces 3.0
Fence Full
Roof Type Composition
Total Parking Spaces 3
Garage Yes
Building
Lot Description Level
Sewer Public Sewer
Water Public
Level or Stories Two
Structure Type Frame,Stone,Stucco
Schools
Elementary Schools Inspire
Middle Schools Bill Roberts E-8
High Schools Northfield
School District Denver 1
Others
Senior Community No
Ownership Individual
Acceptable Financing Cash, Conventional
Listing Terms Cash, Conventional
Special Listing Condition None

6455 S. Yosemite St., Suite 500 Greenwood Village, CO 80111 USA

Find out why customers are choosing LPT Realty to meet their real estate needs






