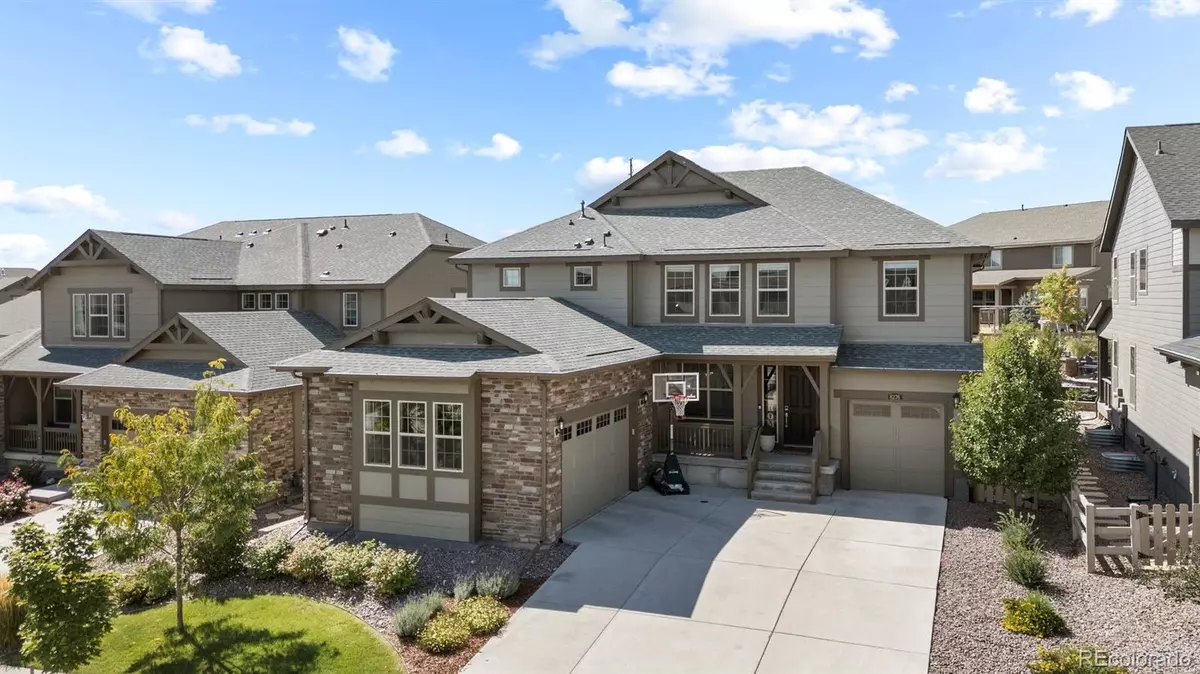
5 Beds
5 Baths
4,000 SqFt
5 Beds
5 Baths
4,000 SqFt
Key Details
Property Type Single Family Home
Sub Type Single Family Residence
Listing Status Active
Purchase Type For Sale
Square Footage 4,000 sqft
Price per Sqft $243
Subdivision Sterling Ranch
MLS Listing ID 8761318
Bedrooms 5
Full Baths 4
Half Baths 1
HOA Y/N No
Abv Grd Liv Area 4,000
Originating Board recolorado
Year Built 2020
Annual Tax Amount $11,683
Tax Year 2023
Lot Size 9,147 Sqft
Acres 0.21
Property Description
Imagine living in one of the most desirable communities—Sterling Ranch—where modern elegance meets everyday comfort. This 5-bedroom, 5-bathroom gem offers a grand open-concept layout, bathed in natural light from oversized windows, creating a warm and welcoming atmosphere. Whether you're a passionate cook or love to entertain, the chef's kitchen will be your sanctuary. The spacious primary suite is a perfect retreat, blending luxury and tranquility for those well-deserved restful escapes.
Step outside to your beautifully landscaped backyard—ideal for hosting memorable gatherings or simply enjoying some quiet time outdoors. Sterling Ranch isn't just about homes; it's about lifestyle. With 30 miles of scenic trails, expansive open spaces, a community clubhouse, and a pool, plus year-round community events, this vibrant neighborhood has something for everyone.
If you're looking for a place where luxury, nature, and community converge, this home in Sterling Ranch is the one. Don’t miss out on the chance to make it yours! Reach out today for more details or to schedule a private tour.
Location
State CO
County Douglas
Rooms
Basement Unfinished
Main Level Bedrooms 1
Interior
Interior Features Breakfast Nook, Ceiling Fan(s), Eat-in Kitchen, Entrance Foyer, Five Piece Bath, Granite Counters, High Ceilings, High Speed Internet, Jack & Jill Bathroom, Kitchen Island, Open Floorplan, Pantry, Primary Suite, Smoke Free, Vaulted Ceiling(s), Walk-In Closet(s)
Heating Natural Gas, Solar
Cooling Central Air
Flooring Carpet, Tile, Wood
Fireplaces Number 1
Fireplaces Type Gas, Great Room
Fireplace Y
Appliance Dishwasher, Disposal, Double Oven, Microwave, Refrigerator
Exterior
Exterior Feature Fire Pit
Garage Spaces 3.0
Roof Type Composition
Total Parking Spaces 3
Garage Yes
Building
Sewer Public Sewer
Water Public
Level or Stories Two
Structure Type Frame,Stone,Wood Siding
Schools
Elementary Schools Roxborough
Middle Schools Ranch View
High Schools Thunderridge
School District Douglas Re-1
Others
Senior Community No
Ownership Individual
Acceptable Financing Cash, Conventional
Listing Terms Cash, Conventional
Special Listing Condition None

6455 S. Yosemite St., Suite 500 Greenwood Village, CO 80111 USA

Find out why customers are choosing LPT Realty to meet their real estate needs






