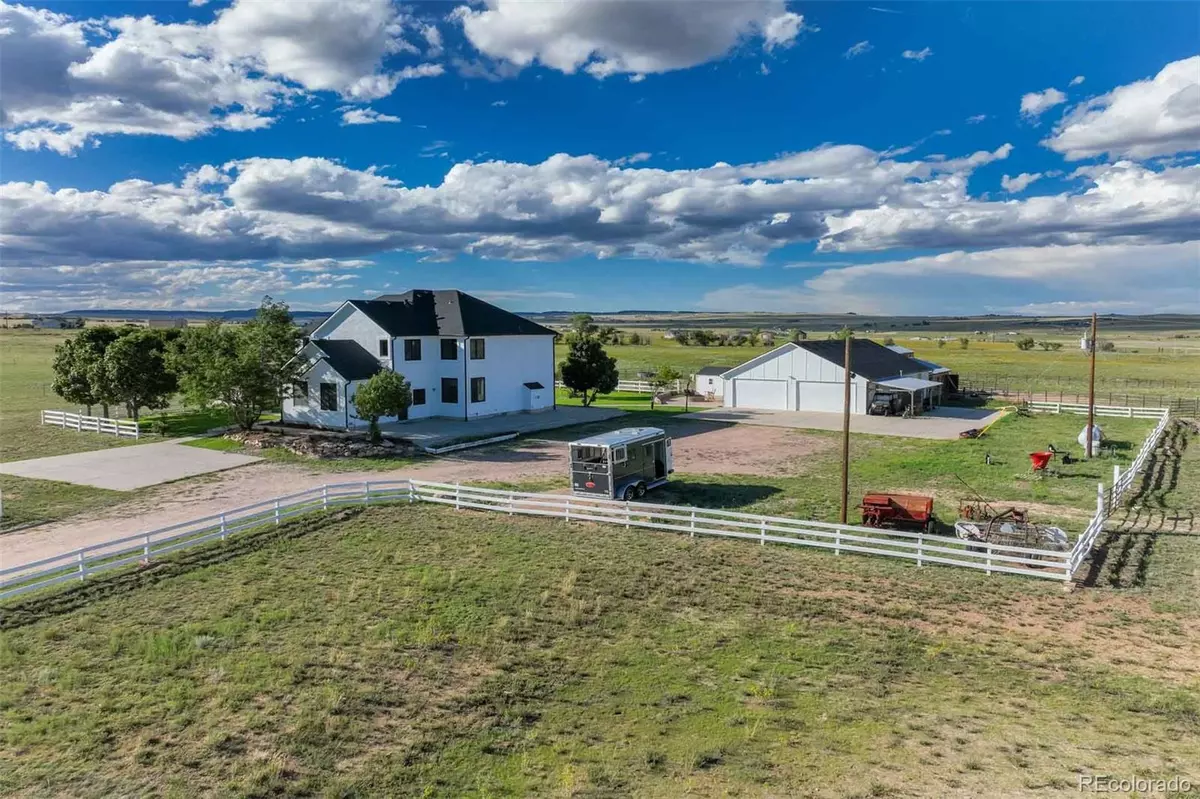
5 Beds
4 Baths
4,008 SqFt
5 Beds
4 Baths
4,008 SqFt
Key Details
Property Type Single Family Home
Sub Type Single Family Residence
Listing Status Active
Purchase Type For Sale
Square Footage 4,008 sqft
Price per Sqft $298
Subdivision Calhan
MLS Listing ID 9453941
Bedrooms 5
Full Baths 4
HOA Y/N No
Abv Grd Liv Area 4,008
Originating Board recolorado
Year Built 1996
Annual Tax Amount $2,073
Tax Year 2023
Lot Size 40.000 Acres
Acres 40.0
Property Description
Location
State CO
County El Paso
Rooms
Main Level Bedrooms 1
Interior
Heating Forced Air
Cooling None
Fireplace N
Exterior
Parking Features Concrete, Dry Walled, Finished, Heated Garage, Oversized, Oversized Door, RV Garage
Garage Spaces 4.0
Fence Full
Roof Type Composition
Total Parking Spaces 4
Garage No
Building
Sewer Septic Tank
Water Well
Level or Stories Two
Structure Type Stucco
Schools
Elementary Schools Peyton
Middle Schools Peyton
High Schools Peyton
School District Peyton 23-Jt
Others
Senior Community No
Ownership Individual
Acceptable Financing 1031 Exchange, Cash, Conventional, VA Loan
Listing Terms 1031 Exchange, Cash, Conventional, VA Loan
Special Listing Condition None

6455 S. Yosemite St., Suite 500 Greenwood Village, CO 80111 USA

Find out why customers are choosing LPT Realty to meet their real estate needs






