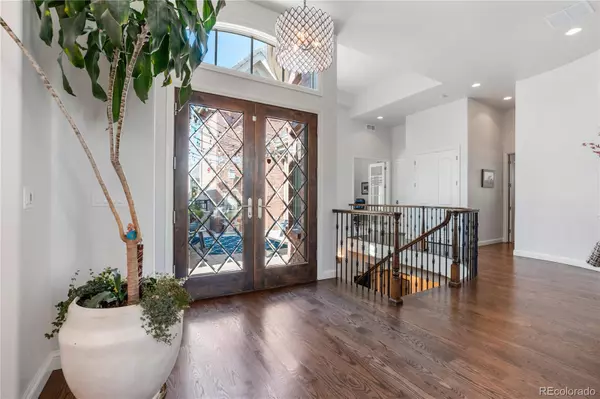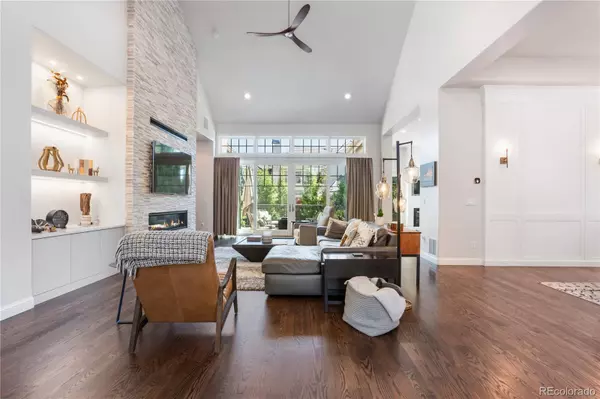
4 Beds
6 Baths
5,054 SqFt
4 Beds
6 Baths
5,054 SqFt
Key Details
Property Type Single Family Home
Sub Type Single Family Residence
Listing Status Active Under Contract
Purchase Type For Sale
Square Footage 5,054 sqft
Price per Sqft $473
Subdivision One Cherry Lane
MLS Listing ID 7421695
Style Contemporary
Bedrooms 4
Full Baths 2
Half Baths 2
Three Quarter Bath 2
Condo Fees $2,000
HOA Fees $2,000/qua
HOA Y/N Yes
Abv Grd Liv Area 2,786
Originating Board recolorado
Year Built 2015
Annual Tax Amount $17,528
Tax Year 2023
Lot Size 10,018 Sqft
Acres 0.23
Property Description
With 4 bedrooms, 6 bathrooms, a main floor study with its own private courtyard and even a Murphy Bed, this home offers a spacious and luxurious living experience. As you step inside, you'll be greeted by an open floorplan with high ceilings and the elegant curved staircase to the lower level, adding a touch of grandeur to the entrance.
The completely renovated chef's kitchen is a culinary delight, featuring a new layout with high-end cabinets, stainless appliances, quartz counters, double ovens, gas cooktop, huge island, eating nook and a formal dining room. A newly designed wall in the great room features an updated fireplace with stacked stone and a beautiful custom-designed built-in area. The main floor primary suite offers a relaxing retreat with a sitting area complete with a fireplace. The primary bathroom includes separate his/her sink areas, a make-up counter, an oversized shower with 2 shower heads, and 2 custom designed walk-in closets. An additional en-suite bedroom with full bath and a study with its own private courtyard complete the main floor.
Additional features include the beautifully finished lower level with large entertaining/recreational/media areas, workout room, 2 en-suite bedrooms, powder room, and wet bar complete with beverage refrigerator and dishwasher. The outdoor area is perfect for hosting gatherings, with a front courtyard, a private rear patio/deck, built-in BBQ area, and fenced backyard.
No detail has been missed, including the dog-washing area, mini-split system A/C in primary bedroom, and two laundry areas.
The HOA covers front yard maintenance, common area maintenance, community pool, street maintenance, snow removal of streets, sidewalks and steps up to each property. Don't miss the opportunity to own this contemporary masterpiece.
Location
State CO
County Arapahoe
Rooms
Basement Finished, Full, Sump Pump
Main Level Bedrooms 2
Interior
Interior Features Breakfast Nook, Built-in Features, Ceiling Fan(s), Eat-in Kitchen, Entrance Foyer, Five Piece Bath, Granite Counters, High Ceilings, High Speed Internet, Jet Action Tub, Kitchen Island, Open Floorplan, Pantry, Primary Suite, Quartz Counters, Smoke Free, Solid Surface Counters, Utility Sink, Vaulted Ceiling(s), Walk-In Closet(s), Wet Bar
Heating Forced Air
Cooling Central Air
Flooring Carpet, Tile, Wood
Fireplaces Number 4
Fireplaces Type Basement, Bedroom, Family Room, Great Room
Fireplace Y
Appliance Bar Fridge, Cooktop, Dishwasher, Disposal, Double Oven, Dryer, Gas Water Heater, Microwave, Oven, Range, Range Hood, Refrigerator, Self Cleaning Oven, Sump Pump, Washer, Wine Cooler
Laundry In Unit
Exterior
Exterior Feature Barbecue, Gas Grill, Private Yard
Garage Spaces 3.0
Fence Full
Utilities Available Cable Available, Electricity Connected, Internet Access (Wired), Natural Gas Connected
Roof Type Concrete
Total Parking Spaces 3
Garage Yes
Building
Sewer Public Sewer
Level or Stories One
Structure Type Brick,Stucco
Schools
Elementary Schools Belleview
Middle Schools Campus
High Schools Cherry Creek
School District Cherry Creek 5
Others
Senior Community No
Ownership Individual
Acceptable Financing Cash, Conventional
Listing Terms Cash, Conventional
Special Listing Condition None

6455 S. Yosemite St., Suite 500 Greenwood Village, CO 80111 USA

Find out why customers are choosing LPT Realty to meet their real estate needs






