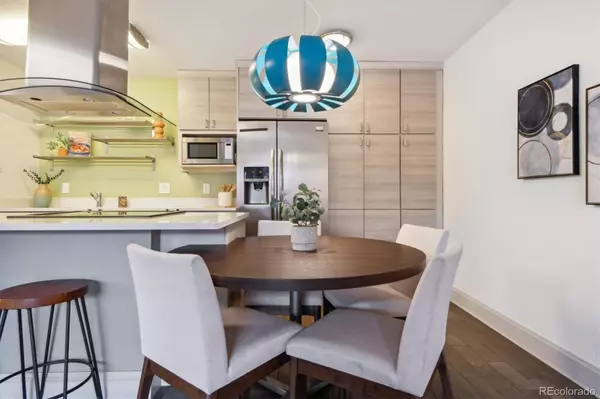
1 Bed
1 Bath
709 SqFt
1 Bed
1 Bath
709 SqFt
Key Details
Property Type Condo
Sub Type Condominium
Listing Status Active
Purchase Type For Sale
Square Footage 709 sqft
Price per Sqft $373
Subdivision Cadillac Condos
MLS Listing ID 3259844
Style Mid-Century Modern
Bedrooms 1
Full Baths 1
Condo Fees $334
HOA Fees $334/mo
HOA Y/N Yes
Abv Grd Liv Area 709
Originating Board recolorado
Year Built 1962
Annual Tax Amount $1,082
Tax Year 2023
Property Description
Location
State CO
County Denver
Zoning G-MU-12
Rooms
Main Level Bedrooms 1
Interior
Interior Features Breakfast Nook, Built-in Features, Ceiling Fan(s), Eat-in Kitchen, Kitchen Island, No Stairs, Open Floorplan, Pantry, Quartz Counters, Smoke Free
Heating Baseboard
Cooling Air Conditioning-Room
Flooring Carpet, Wood
Fireplace N
Appliance Dishwasher, Disposal, Microwave, Oven, Range, Refrigerator
Laundry Common Area
Exterior
Exterior Feature Balcony, Garden
Parking Features Asphalt
Pool Outdoor Pool, Private
Utilities Available Electricity Available, Natural Gas Connected
Roof Type Heated,Membrane
Total Parking Spaces 1
Garage No
Building
Sewer Public Sewer
Water Public
Level or Stories One
Structure Type Cement Siding
Schools
Elementary Schools Palmer
Middle Schools Hill
High Schools East
School District Denver 1
Others
Senior Community No
Ownership Individual
Acceptable Financing Cash, Conventional, VA Loan
Listing Terms Cash, Conventional, VA Loan
Special Listing Condition None
Pets Allowed Cats OK, Dogs OK, Number Limit

6455 S. Yosemite St., Suite 500 Greenwood Village, CO 80111 USA

Find out why customers are choosing LPT Realty to meet their real estate needs






