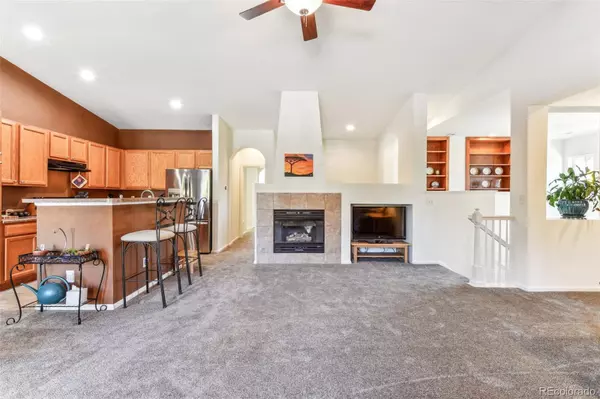
3 Beds
2 Baths
1,643 SqFt
3 Beds
2 Baths
1,643 SqFt
Key Details
Property Type Condo
Sub Type Condominium
Listing Status Active
Purchase Type For Sale
Square Footage 1,643 sqft
Price per Sqft $273
Subdivision Prairie Ridge At Saddle Rock East Condos Bldg T-4
MLS Listing ID 6236844
Bedrooms 3
Full Baths 2
Condo Fees $273
HOA Fees $273/mo
HOA Y/N Yes
Abv Grd Liv Area 1,643
Originating Board recolorado
Year Built 2002
Annual Tax Amount $2,675
Tax Year 2023
Lot Size 871 Sqft
Acres 0.02
Property Description
Surrounded by mature trees and expansive green spaces, it provides a peaceful setting for residents. Step inside this beautiful condo to find a thoughtfully designed floor plan which includes large living spaces perfect for hosting. Enjoy the views from the dining room or relax in the expansive living room, which features a cozy gas fireplace and access to a private balcony. The primary suite also has access to a private balcony.
Additional highlights include a laundry room. The two-car garage offers ample storage. This high-end condo is ready for you to move in and make it your own, it offers serene living at it’s finest. Don't miss the opportunity to make this exquisite residence your new home.
Location
State CO
County Arapahoe
Rooms
Main Level Bedrooms 3
Interior
Heating Forced Air
Cooling Central Air
Fireplace N
Appliance Dryer, Oven, Refrigerator, Washer
Exterior
Garage Spaces 2.0
Utilities Available Electricity Connected
Roof Type Concrete
Total Parking Spaces 2
Garage Yes
Building
Sewer Public Sewer
Level or Stories Two
Structure Type Other
Schools
Elementary Schools Creekside
Middle Schools Liberty
High Schools Grandview
School District Cherry Creek 5
Others
Senior Community No
Ownership Individual
Acceptable Financing Cash, Conventional, FHA, VA Loan
Listing Terms Cash, Conventional, FHA, VA Loan
Special Listing Condition None

6455 S. Yosemite St., Suite 500 Greenwood Village, CO 80111 USA

Find out why customers are choosing LPT Realty to meet their real estate needs






