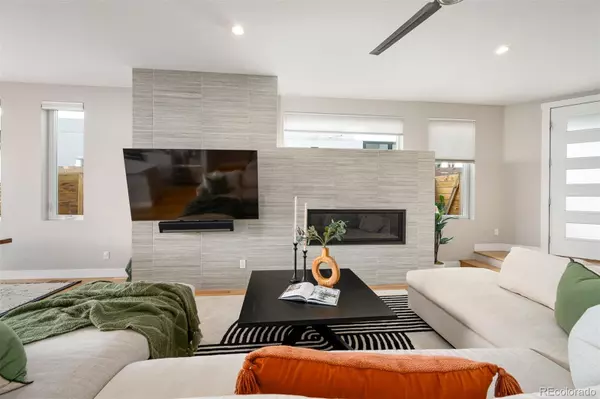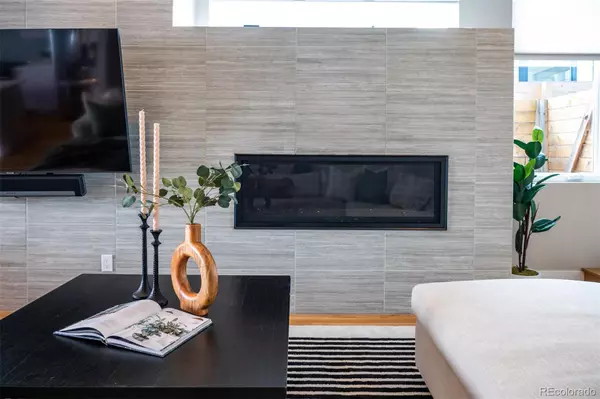
4 Beds
4 Baths
2,424 SqFt
4 Beds
4 Baths
2,424 SqFt
Key Details
Property Type Townhouse
Sub Type Townhouse
Listing Status Active
Purchase Type For Sale
Square Footage 2,424 sqft
Price per Sqft $474
Subdivision Sloans Lake
MLS Listing ID 9010188
Style Mid-Century Modern,Urban Contemporary
Bedrooms 4
Full Baths 2
Half Baths 1
Three Quarter Bath 1
HOA Y/N No
Abv Grd Liv Area 2,424
Originating Board recolorado
Year Built 2017
Annual Tax Amount $5,525
Tax Year 2023
Property Description
Step inside to find luxurious finishes throughout, including sleek quartz countertops, a designer tile backsplash, and stainless steel appliances, a gas range and double ovens. The great room is centered around an eye-catching, tiled focal wall, boasting a modern gas fireplace and a mounted flatscreen TV (included with the home). In addition to 4 bedrooms there is a flex space/office on the main floor. This home has a great floor plan!
The generous great room seamlessly connects to the kitchen & dining area, while panoramic accordion-style sliding glass doors lead to a west-facing, private backyard oasis creating a lovely indoor-outdoor flow. This fenced-in retreat includes a patio and irrigated turf yard—ideal for low maintenance and outdoor entertaining.
On the second level, you'll find a tranquil primary suite with a private east-facing balcony and a luxurious 5-piece ensuite bathroom featuring a deep soaking tub, an oversized shower, and walk-in closet. This level offers a rare 3 bedrooms on the same floor. The laundry room and full bathroom featuring double sinks on this level are an added convenience.
The 3rd level boasts two more decks, a wet bar w/ a beverage refrigerator, and a fourth bedroom w/ a full bathroom—an ideal setup for guests, roommates, or entertaining. No HOA!
Don't miss the opportunity to make this extraordinary home your own!
Location
State CO
County Denver
Rooms
Basement Crawl Space
Interior
Interior Features Built-in Features, Ceiling Fan(s), Eat-in Kitchen, Five Piece Bath, High Ceilings, In-Law Floor Plan, Open Floorplan, Primary Suite, Quartz Counters, Walk-In Closet(s)
Heating Forced Air
Cooling Central Air
Flooring Carpet, Tile, Wood
Fireplaces Number 1
Fireplaces Type Gas, Great Room
Fireplace Y
Appliance Bar Fridge, Dishwasher, Dryer, Gas Water Heater, Microwave, Oven, Range, Range Hood, Refrigerator, Washer
Exterior
Exterior Feature Balcony, Lighting, Private Yard
Garage Spaces 2.0
Fence Full
View Mountain(s)
Roof Type Composition,Membrane
Total Parking Spaces 2
Garage No
Building
Sewer Public Sewer
Level or Stories Three Or More
Structure Type Brick,Cement Siding,Concrete,Frame,Stucco
Schools
Elementary Schools Brown
Middle Schools Strive Lake
High Schools North
School District Denver 1
Others
Senior Community No
Ownership Individual
Acceptable Financing Cash, Conventional, FHA, VA Loan
Listing Terms Cash, Conventional, FHA, VA Loan
Special Listing Condition None

6455 S. Yosemite St., Suite 500 Greenwood Village, CO 80111 USA

Find out why customers are choosing LPT Realty to meet their real estate needs






