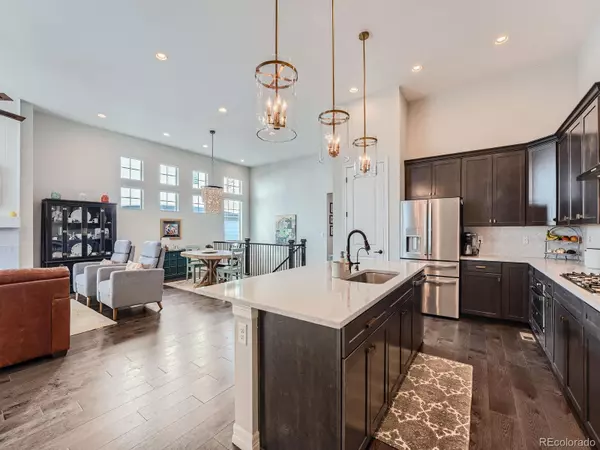
4 Beds
3 Baths
2,445 SqFt
4 Beds
3 Baths
2,445 SqFt
Key Details
Property Type Single Family Home
Sub Type Single Family Residence
Listing Status Active
Purchase Type For Sale
Square Footage 2,445 sqft
Price per Sqft $335
Subdivision Southshore
MLS Listing ID 7280317
Style Traditional
Bedrooms 4
Full Baths 2
Half Baths 1
Condo Fees $30
HOA Fees $30/mo
HOA Y/N Yes
Abv Grd Liv Area 2,313
Originating Board recolorado
Year Built 2021
Annual Tax Amount $6,421
Tax Year 2023
Lot Size 7,840 Sqft
Acres 0.18
Property Description
Inside, enjoy the brand-new Pottery Barn hardware in the kitchen, a marble herringbone backsplash, and chic Pottery Barn pendant and dining room lighting for a fresh, modern feel. The open-concept layout features soaring vaulted ceilings, abundant natural light, and a gourmet kitchen with an oversized island flowing into the great room with 12-foot ceilings and a cozy gas fireplace. The main-level primary suite is a serene retreat with a 5-piece bath, sleek marble tile, dual vanities, a walk-in closet, and private and picturesque views! The main level also boasts 3 additional secondary bedrooms, easily make one a formal office/study off the entrance if you desire; versatility and single-floor living makes it easily accessible. The basement, with 9-foot ceilings, offers a second study space in the finished lower landing and the unfinished open basement lends itself to endless customization options.
The low-maintenance fenced yard boasts a lush lawn and patio, seamlessly connecting to the indoors via expansive sliders from the family room. Perched on a hill, the home offers privacy, greenbelt for back neighbor separation, and stunning Colorado sunsets.
3 car garage for storing all of your mountain gear and toys plus ample parking. Stay eco-friendly with 2022-installed ION Solar panels,(must qualify with 700+ credit score) offering a sleek design and long-term savings.
Walking trails, parks, and the reservoir are nearby, with the elementary school and clubhouse accessible via a nearby path. This home blends luxury, modern updates, and eco-friendly living in a vibrant community—don't miss out!
Location
State CO
County Arapahoe
Rooms
Basement Bath/Stubbed, Full, Sump Pump, Unfinished
Main Level Bedrooms 4
Interior
Interior Features Built-in Features, Ceiling Fan(s), Eat-in Kitchen, Entrance Foyer, Five Piece Bath, High Ceilings, Jack & Jill Bathroom, Kitchen Island, Open Floorplan, Pantry, Primary Suite, Quartz Counters, Radon Mitigation System, Smoke Free, Vaulted Ceiling(s), Walk-In Closet(s), Wired for Data
Heating Forced Air
Cooling Central Air
Flooring Wood
Fireplaces Number 1
Fireplaces Type Family Room, Gas, Living Room
Fireplace Y
Appliance Cooktop, Dishwasher, Disposal, Double Oven, Dryer, Humidifier, Microwave, Oven, Refrigerator, Smart Appliances, Sump Pump, Tankless Water Heater, Washer
Laundry In Unit
Exterior
Exterior Feature Private Yard
Parking Features Concrete
Garage Spaces 3.0
Fence Full
Utilities Available Electricity Available, Electricity Connected, Internet Access (Wired), Natural Gas Available, Natural Gas Connected, Phone Connected
View Plains
Roof Type Composition
Total Parking Spaces 3
Garage Yes
Building
Lot Description Greenbelt, Sprinklers In Front
Sewer Public Sewer
Level or Stories Two
Structure Type Frame,Stone
Schools
Elementary Schools Altitude
Middle Schools Fox Ridge
High Schools Cherokee Trail
School District Cherry Creek 5
Others
Senior Community No
Ownership Individual
Acceptable Financing Cash, Conventional
Listing Terms Cash, Conventional
Special Listing Condition None
Pets Allowed Cats OK, Dogs OK

6455 S. Yosemite St., Suite 500 Greenwood Village, CO 80111 USA

Find out why customers are choosing LPT Realty to meet their real estate needs






