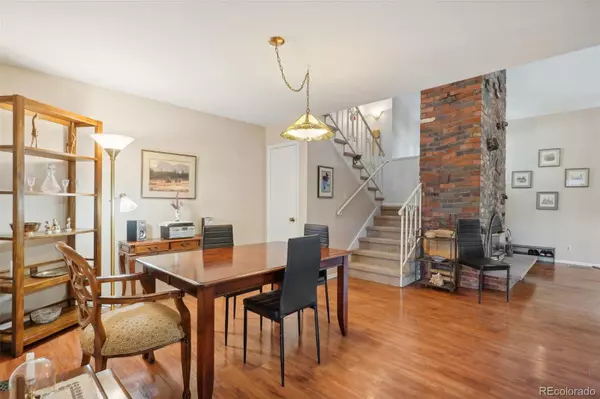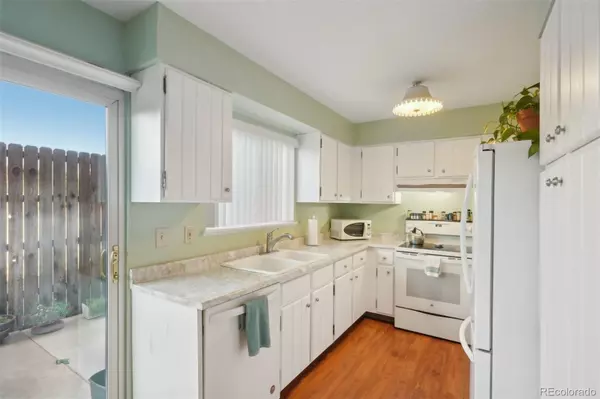
3 Beds
3 Baths
1,856 SqFt
3 Beds
3 Baths
1,856 SqFt
Key Details
Property Type Condo
Sub Type Condominium
Listing Status Active
Purchase Type For Sale
Square Footage 1,856 sqft
Price per Sqft $223
Subdivision Canyon Club
MLS Listing ID 3198922
Bedrooms 3
Full Baths 1
Three Quarter Bath 2
Condo Fees $562
HOA Fees $562/mo
HOA Y/N Yes
Abv Grd Liv Area 1,856
Originating Board recolorado
Year Built 1969
Annual Tax Amount $1,950
Tax Year 2023
Property Description
Welcome to 6495 E Happy Canyon Rd #171, a stunning 3-bedroom, 3-bathroom, 2-level condo that offers the perfect combination of comfort and convenience.
Inside, the vaulted ceilings, gas brick fireplace, and skylight create a bright, inviting living space. The dining room features a dry bar, and the kitchen opens to a private patio—perfect for relaxing or entertaining. A main-level bedroom and 3/4 bathroom add flexibility to the layout.
Upstairs, the spacious primary suite with an en-suite bath is a serene retreat, while another bedroom and full bath provide additional options. The home also includes a separate storage unit and backs up to Denver Water for privacy with no rear neighbors.
Located minutes from I-25, I-225, and the Denver Tech Center, this home is ideal for commuters.
You’ll love living here!
Location
State CO
County Denver
Zoning R-4
Rooms
Main Level Bedrooms 1
Interior
Interior Features Built-in Features, Ceiling Fan(s), Eat-in Kitchen, High Ceilings, Vaulted Ceiling(s), Walk-In Closet(s)
Heating Forced Air, Natural Gas
Cooling Central Air
Flooring Carpet
Fireplaces Number 1
Fireplaces Type Gas
Fireplace Y
Appliance Dishwasher, Dryer, Microwave, Refrigerator, Washer
Exterior
Exterior Feature Private Yard
Fence Full
Utilities Available Cable Available, Electricity Connected, Natural Gas Connected
Roof Type Composition
Total Parking Spaces 2
Garage No
Building
Sewer Public Sewer
Water Public
Level or Stories Two
Structure Type Frame
Schools
Elementary Schools Southmoor
Middle Schools Hamilton
High Schools Thomas Jefferson
School District Denver 1
Others
Senior Community No
Ownership Individual
Acceptable Financing Cash, Conventional, FHA
Listing Terms Cash, Conventional, FHA
Special Listing Condition None
Pets Allowed Cats OK, Dogs OK, Number Limit

6455 S. Yosemite St., Suite 500 Greenwood Village, CO 80111 USA

Find out why customers are choosing LPT Realty to meet their real estate needs






