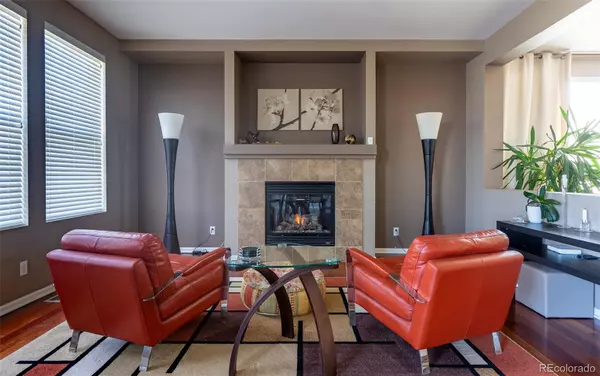
4 Beds
3 Baths
2,635 SqFt
4 Beds
3 Baths
2,635 SqFt
Key Details
Property Type Single Family Home
Sub Type Single Family Residence
Listing Status Active
Purchase Type For Sale
Square Footage 2,635 sqft
Price per Sqft $256
Subdivision Wheatlands
MLS Listing ID 8544856
Style Contemporary
Bedrooms 4
Full Baths 2
Half Baths 1
Condo Fees $70
HOA Fees $70/mo
HOA Y/N Yes
Abv Grd Liv Area 2,635
Originating Board recolorado
Year Built 2010
Annual Tax Amount $5,826
Tax Year 2023
Lot Size 5,662 Sqft
Acres 0.13
Property Description
professionally landscaped backyard. Once inside, you are greeted by gorgeous Brazilian Cherry hardwood floors. The main
floor boasts custom paint, a spacious open floor plan, a large kitchen w/granite counters, travertine backsplash, 42in.
cherry cabinets, stainless steel appliances, and a kitchen island. Gas stove and walk-in pantry. New Exterior Paint! Walkout deck from the dining room. The second floor has 4 spacious bedrooms and extra lounge space in the loft. Master bedroom suite w/large
walk-in closet, 5pc. master bath with travertine flooring, and granite countertop. A full, unfinished, walk-out basement
leads out to a beautifully landscaped yard. Additional deck with an inviting pergola. HOA includes great benefits of free
membership to Aurora YMCA club w/pool and fitness center. Award winning Cherry Creek school district! Close to
Southlands shopping, Aurora Reservoir, & E470!
Location
State CO
County Arapahoe
Rooms
Basement Walk-Out Access
Interior
Interior Features Ceiling Fan(s), High Ceilings, Kitchen Island, Open Floorplan, Pantry, Smoke Free, Vaulted Ceiling(s), Walk-In Closet(s)
Heating Forced Air
Cooling Central Air
Flooring Wood
Fireplaces Number 1
Fireplaces Type Living Room
Fireplace Y
Appliance Dishwasher, Disposal, Microwave, Oven, Range, Range Hood, Refrigerator
Exterior
Exterior Feature Garden, Private Yard
Garage Spaces 2.0
Fence Full
Utilities Available Cable Available, Electricity Connected, Natural Gas Connected
Roof Type Composition
Total Parking Spaces 2
Garage Yes
Building
Lot Description Sprinklers In Front, Sprinklers In Rear
Sewer Public Sewer
Water Public
Level or Stories Two
Structure Type Frame,Stone
Schools
Elementary Schools Pine Ridge
Middle Schools Infinity
High Schools Cherokee Trail
School District Cherry Creek 5
Others
Senior Community No
Ownership Individual
Acceptable Financing Cash, Conventional, FHA, VA Loan
Listing Terms Cash, Conventional, FHA, VA Loan
Special Listing Condition None

6455 S. Yosemite St., Suite 500 Greenwood Village, CO 80111 USA

Find out why customers are choosing LPT Realty to meet their real estate needs






