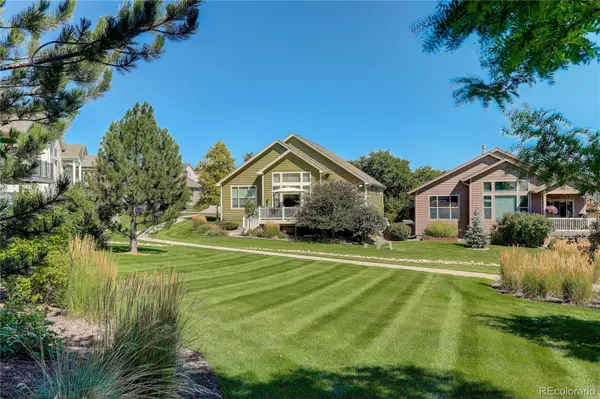
4 Beds
4 Baths
3,530 SqFt
4 Beds
4 Baths
3,530 SqFt
Key Details
Property Type Single Family Home
Sub Type Single Family Residence
Listing Status Active Under Contract
Purchase Type For Sale
Square Footage 3,530 sqft
Price per Sqft $222
Subdivision Castle Pines The Crossings
MLS Listing ID 4101025
Style A-Frame
Bedrooms 4
Full Baths 1
Three Quarter Bath 3
Condo Fees $197
HOA Fees $197/mo
HOA Y/N Yes
Abv Grd Liv Area 1,819
Originating Board recolorado
Year Built 2008
Annual Tax Amount $5,301
Tax Year 2023
Lot Size 4,791 Sqft
Acres 0.11
Property Description
Welcome to low maintenance living (hoa takes care of landscaping/shrubs, snow removal) just steps from a local walking trail. Totally remodeled ranch/patio home with a finished basement in a desirable Castle Pines Community! This open floor plan defines luxury and elegance.
The main level flows perfectly from the spacious entry with high ceilings to the living room and family room divided by gorgeous double sited stone fireplace into a beautifully updated state of the art kitchen with new appliances, luxurious granite counter tops, modern country style cabinets, and new light fixtures. The primary suite is located on the MAIN LEVEL and includes a large spa-style bathroom with designer tiles floors, a double sink vanity, a huge shower and a tub, and a large walk-in closet. There is an additional bedroom and office with a bathroom on the main floor plus conveniently located laundry room.
Large and finished basement provides a specious family/play room areas, exercising room, movie theater and two additional guest suits with separate remodeled two bathrooms, plus sufficient storage area.
This home also includes a new back deck overlooking the green belt. Low maintenance back and front yards with beautiful decks provide perfect space for relaxation.
Fantastic location just walking steps to local paths, parks, schools, and golf courses! Castle Pines is located south from Denver Metro area and minutes from DTC and north from Castle Rock with very easy access to I-25 and C-470 corridors. Close to shopping, outlets, and restaurants, this lovely ,quiet Colorado community is the perfect place to be! This HOME could be yours, don't wait!
Location
State CO
County Douglas
Rooms
Basement Partial
Main Level Bedrooms 2
Interior
Interior Features Ceiling Fan(s), Eat-in Kitchen, Five Piece Bath, Granite Counters, High Ceilings, High Speed Internet, Kitchen Island, Open Floorplan, Primary Suite, Walk-In Closet(s)
Heating Forced Air, Natural Gas
Cooling Air Conditioning-Room
Flooring Tile, Wood
Fireplaces Type Family Room, Gas
Fireplace N
Appliance Dishwasher, Disposal, Microwave, Refrigerator, Self Cleaning Oven
Exterior
Garage Spaces 2.0
Fence None
Utilities Available Cable Available, Electricity Available, Electricity Connected, Internet Access (Wired)
Roof Type Composition
Total Parking Spaces 2
Garage Yes
Building
Lot Description Corner Lot, Greenbelt
Foundation Slab
Sewer Public Sewer
Water Public
Level or Stories One
Structure Type Frame
Schools
Elementary Schools Timber Trail
Middle Schools Rocky Heights
High Schools Rock Canyon
School District Douglas Re-1
Others
Senior Community No
Ownership Individual
Acceptable Financing 1031 Exchange, Cash, Conventional, FHA, Other
Listing Terms 1031 Exchange, Cash, Conventional, FHA, Other
Special Listing Condition None
Pets Allowed Cats OK, Dogs OK

6455 S. Yosemite St., Suite 500 Greenwood Village, CO 80111 USA

Find out why customers are choosing LPT Realty to meet their real estate needs






