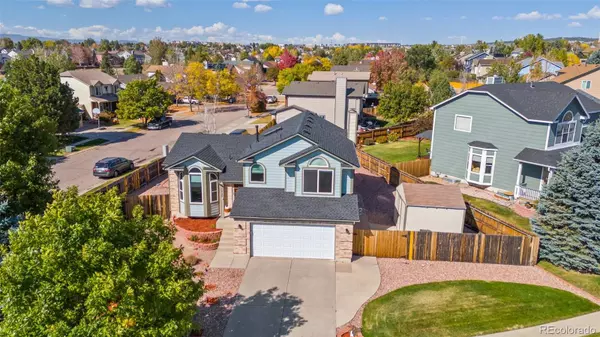
4 Beds
4 Baths
2,654 SqFt
4 Beds
4 Baths
2,654 SqFt
Key Details
Property Type Single Family Home
Sub Type Single Family Residence
Listing Status Active
Purchase Type For Sale
Square Footage 2,654 sqft
Price per Sqft $197
Subdivision Fairfax At Briargate
MLS Listing ID 7036797
Bedrooms 4
Full Baths 2
Half Baths 1
Three Quarter Bath 1
HOA Y/N No
Abv Grd Liv Area 1,751
Originating Board recolorado
Year Built 1996
Annual Tax Amount $1,755
Tax Year 2022
Lot Size 0.260 Acres
Acres 0.26
Property Description
some of the best schools in the area! Open space and Cottonwood Creek Trail are directly across the street plus easy access
to shops, entertainment and some of the most desirable areas of Colorado Springs. Welcome to this beautifully designed
four-level home, ideally located between Woodmen and Research in the heart of Briargate. Situated on a generous corner
lot, over a quarter acre, this home offers both charm and functionality. Step inside to a bright living room with vaulted
ceilings that give an open, airy feel. The kitchen features stainless steel appliances and an eat-in dining area that flows
seamlessly into the lower-level family room. Cozy up by the wood-burning fireplace or enjoy the convenience of the updated
half bath, laundry area, and attached insulated garage. Sliding doors provide easy access to the large backyard, mostly
xeriscaped for low maintenance. The 28x17 covered patio is perfect for entertaining or relaxing outdoors. Upstairs, the
primary suite offers vaulted ceilings, electric blinds, a walk-in closet, and an ensuite bath with double sinks and a walk-in
shower. Two additional bedrooms with vaulted ceilings and an updated full bath with a skylight complete the upper level.
The finished basement includes a second family/rec room, a fourth bedroom, and an updated 3/4 bath, making it an ideal
space for guests or additional living space. Notable updates include: NO HOA, a 2023 water heater, a 2024 roof, updated
bathrooms, newer paint, and carpet. Exterior features include drip lines with an auto sprinkler system, spacious storage
shed on a concrete slab. With nearby bike and hiking trails and walking distance to all three neighborhood schools, this
home is perfectly situated for convenience. It’s ready for you to move in and enjoy!
Location
State CO
County El Paso
Rooms
Basement Finished, Partial
Interior
Heating Forced Air, Natural Gas
Cooling Central Air
Fireplace N
Appliance Dishwasher, Disposal, Dryer, Microwave, Oven, Refrigerator, Washer
Exterior
Garage Spaces 2.0
Fence Partial
Utilities Available Electricity Connected, Natural Gas Connected
Roof Type Composition
Total Parking Spaces 2
Garage Yes
Building
Sewer Public Sewer
Water Public
Level or Stories Multi/Split
Structure Type Frame
Schools
Elementary Schools Prairie Hills
Middle Schools Timberview
High Schools Liberty
School District Academy 20
Others
Senior Community No
Ownership Individual
Acceptable Financing Cash, Conventional, FHA, VA Loan
Listing Terms Cash, Conventional, FHA, VA Loan
Special Listing Condition None

6455 S. Yosemite St., Suite 500 Greenwood Village, CO 80111 USA

Find out why customers are choosing LPT Realty to meet their real estate needs






