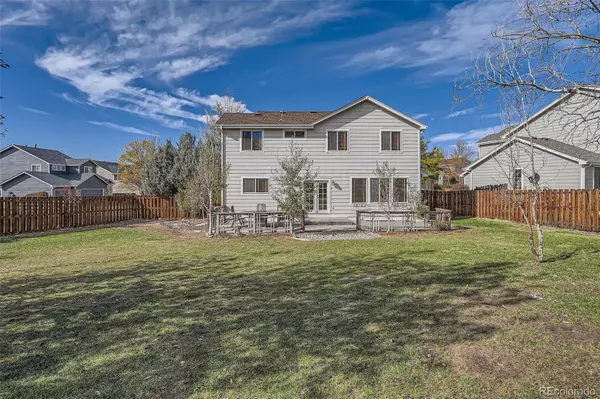
3 Beds
3 Baths
2,500 SqFt
3 Beds
3 Baths
2,500 SqFt
Key Details
Property Type Single Family Home
Sub Type Single Family Residence
Listing Status Active
Purchase Type For Sale
Square Footage 2,500 sqft
Price per Sqft $239
Subdivision Trail Ridge
MLS Listing ID 6690675
Style Contemporary
Bedrooms 3
Full Baths 2
Half Baths 1
Condo Fees $37
HOA Fees $37/mo
HOA Y/N Yes
Abv Grd Liv Area 1,714
Originating Board recolorado
Year Built 1997
Annual Tax Amount $3,986
Tax Year 2023
Lot Size 10,454 Sqft
Acres 0.24
Property Description
Upstairs, all bedrooms are thoughtfully located, including a lovely primary suite with its own set of French doors, a private ensuite bath, and a convenient laundry chute leading directly to the main-level laundry room. The cozy loft overlooks the grand entryway, adding a touch of architectural flair to this exceptional home.
The fully finished basement offers brand new carpeting and egress windows, making it an ideal space for a media room, home gym, or guest suite. It’s also stubbed and ready for a bathroom addition, adding future flexibility to the space.
This amazing property sits on a spacious 0.24-acre corner lot with lush greenery and offers the ultimate convenience with its close proximity to the Southlands Shopping Center—Aurora’s premier destination for dining, shopping, and entertainment. Convenient access to major highways, I-225 is about 15–20 minutes away, connecting you to the Denver Tech Center (DTC) and the broader Denver metro area. Additionally, E-470, a major toll road encircling the southeastern metro, is only a short drive from the property. This toll road provides easy routes to Denver International Airport (DIA) and various other Denver suburbs.
This Highland Pointe gem truly has it all—sophisticated style, functionality, and a prime location near all the amenities. Don’t miss the opportunity to make this beautiful home yours!
Location
State CO
County Arapahoe
Zoning R-1
Rooms
Basement Bath/Stubbed, Daylight, Finished, Full
Interior
Interior Features Ceiling Fan(s), High Ceilings, Open Floorplan, Pantry, Primary Suite, Tile Counters, Walk-In Closet(s)
Heating Forced Air, Natural Gas
Cooling Central Air
Flooring Carpet, Tile, Wood
Fireplaces Number 1
Fireplaces Type Family Room, Gas
Fireplace Y
Appliance Dishwasher, Disposal, Dryer, Gas Water Heater, Microwave, Refrigerator, Self Cleaning Oven, Washer
Exterior
Exterior Feature Private Yard
Parking Features Concrete, Dry Walled
Garage Spaces 2.0
Fence Full
Utilities Available Cable Available, Electricity Connected, Natural Gas Connected
Roof Type Composition
Total Parking Spaces 2
Garage Yes
Building
Lot Description Corner Lot, Level, Many Trees, Sprinklers In Front, Sprinklers In Rear
Foundation Concrete Perimeter
Sewer Public Sewer
Water Public
Level or Stories Two
Structure Type Frame,Wood Siding
Schools
Elementary Schools Antelope Ridge
Middle Schools Thunder Ridge
High Schools Eaglecrest
School District Cherry Creek 5
Others
Senior Community No
Ownership Individual
Acceptable Financing Cash, Conventional, FHA, VA Loan
Listing Terms Cash, Conventional, FHA, VA Loan
Special Listing Condition None

6455 S. Yosemite St., Suite 500 Greenwood Village, CO 80111 USA

Find out why customers are choosing LPT Realty to meet their real estate needs






