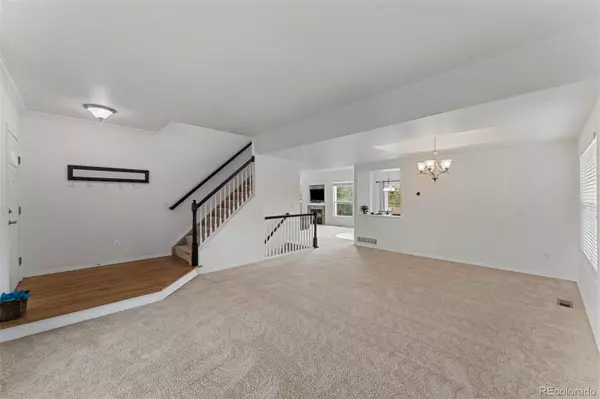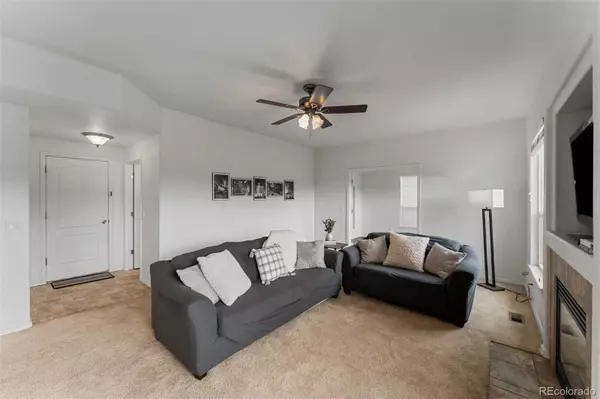
5 Beds
4 Baths
3,710 SqFt
5 Beds
4 Baths
3,710 SqFt
Key Details
Property Type Single Family Home
Sub Type Single Family Residence
Listing Status Active
Purchase Type For Sale
Square Footage 3,710 sqft
Price per Sqft $159
Subdivision Indigo Ranch At Ridgeview
MLS Listing ID 4690480
Bedrooms 5
Full Baths 3
Half Baths 1
Condo Fees $250
HOA Fees $250/ann
HOA Y/N Yes
Abv Grd Liv Area 2,546
Originating Board recolorado
Year Built 2006
Annual Tax Amount $3,777
Tax Year 2023
Lot Size 7,405 Sqft
Acres 0.17
Property Description
The main floor features an inviting living area, a generously sized kitchen, and multiple flex spaces, while the upstairs houses spacious bedrooms, including a luxurious master suite with a private bath and a lovely Pikes Peak View.
The finished basement offers incredible versatility, featuring 1 bedroom, a kitchenette, and a spacious living area, ideal for an in-law suite, guest space, or potential rental income.
This home offers a wonderful opportunity to add your personal touch. With just a few updates, it can shine to its full potential. Seize the chance to bring your vision to life in this fantastic location!
Location
State CO
County El Paso
Zoning Colorado Springs
Rooms
Basement Finished, Full
Interior
Heating Forced Air, Natural Gas
Cooling Central Air
Flooring Carpet, Wood
Fireplaces Type Gas, Insert, Living Room
Fireplace N
Appliance Dishwasher, Microwave, Range, Refrigerator
Exterior
Exterior Feature Private Yard
Garage Spaces 3.0
Fence Partial
Utilities Available Electricity Connected, Natural Gas Connected, Phone Connected
Roof Type Composition
Total Parking Spaces 3
Garage Yes
Building
Lot Description Level
Foundation Concrete Perimeter
Sewer Public Sewer
Water Public
Level or Stories Two
Structure Type Cement Siding
Schools
Elementary Schools Stetson
Middle Schools Sky View
High Schools Vista Ridge
School District District 49
Others
Senior Community No
Ownership Individual
Acceptable Financing Cash, Conventional, VA Loan
Listing Terms Cash, Conventional, VA Loan
Special Listing Condition None

6455 S. Yosemite St., Suite 500 Greenwood Village, CO 80111 USA

Find out why customers are choosing LPT Realty to meet their real estate needs






