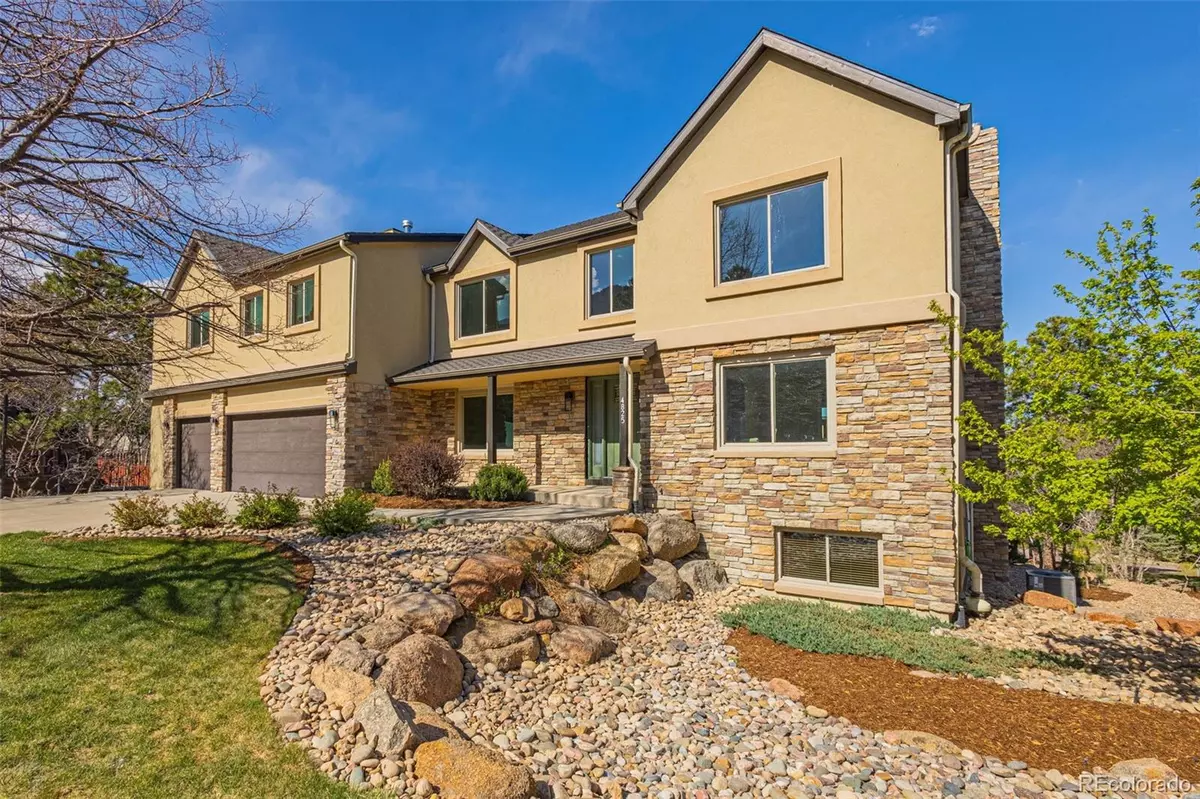
5 Beds
4 Baths
5,708 SqFt
5 Beds
4 Baths
5,708 SqFt
Key Details
Property Type Single Family Home
Sub Type Single Family Residence
Listing Status Active
Purchase Type For Sale
Square Footage 5,708 sqft
Price per Sqft $166
Subdivision Broadmoor Bluffs Park
MLS Listing ID 6754781
Bedrooms 5
Full Baths 3
Half Baths 1
HOA Y/N No
Abv Grd Liv Area 4,432
Originating Board recolorado
Year Built 1988
Annual Tax Amount $3,495
Tax Year 2023
Lot Size 0.320 Acres
Acres 0.32
Property Description
Well maintained and updated 2-owner Cheyenne Mountain home built in 1988 with a large professional business extension added in 1996. The business extension features 2 areas: On the main level, a 400 sq. ft. area can be used as a home gym, yoga studio, extra storage etc.. The upper level area features a 900 sq. ft. space that can be accessed via a separate entry or via the main home (master bedroom) can be used as a professional office, craft room, homeschooling, or a master retreat. The property features 5 spacious bedrooms: 4 bedrooms (Master Bedroom suite with 2 walk-in’s and 3 additional rooms for younger children) on the upper floor and an additional bedroom suite in the basement that is perfect for a teenager, a guest room, or generational suite. The primary living area offers a family room with wood fireplace, a formal dining room and an additional living area that can be used as a study or living room. The adjacent kitchen has a kitchen nook with city views with access to the deck. The finished walk-out basement offers 1,200 sq ft of living area, ideal as a second family room with stove fireplace and extra storage space. A 3-car garage has a southern-facing flat driveway perfect for melting snow!
This property is walking distance to parks and the Cheyenne Mountain Elementary School and just minutes away from Cheyenne Mountain State Park for Mountain biking and hiking trails. No HOA! With all the updates and improvements, this home is a must see! Schedule your showing today.
Location
State CO
County El Paso
Zoning R1-9 HS
Rooms
Basement Partial
Interior
Interior Features Ceiling Fan(s), Five Piece Bath, Granite Counters, Kitchen Island, Primary Suite, Radon Mitigation System, Stone Counters, Walk-In Closet(s)
Heating Forced Air
Cooling Central Air
Flooring Carpet, Wood
Fireplaces Number 3
Fireplaces Type Basement, Gas, Living Room, Primary Bedroom, Wood Burning
Fireplace Y
Appliance Dishwasher, Disposal, Microwave, Oven, Range, Refrigerator
Exterior
Parking Features Concrete
Garage Spaces 3.0
Fence None
Utilities Available Cable Available, Electricity Available, Natural Gas Available, Phone Available
View City, Mountain(s)
Roof Type Composition
Total Parking Spaces 3
Garage Yes
Building
Lot Description Corner Lot
Sewer Public Sewer
Water Public
Level or Stories Two
Structure Type Frame
Schools
Elementary Schools Cheyenne Mountain
Middle Schools Cheyenne Mountain
High Schools Cheyenne Mountain
School District Cheyenne Mountain 12
Others
Senior Community No
Ownership Individual
Acceptable Financing Cash, Conventional, FHA, Jumbo, Other, Owner Will Carry, VA Loan
Listing Terms Cash, Conventional, FHA, Jumbo, Other, Owner Will Carry, VA Loan
Special Listing Condition None

6455 S. Yosemite St., Suite 500 Greenwood Village, CO 80111 USA

Find out why customers are choosing LPT Realty to meet their real estate needs






