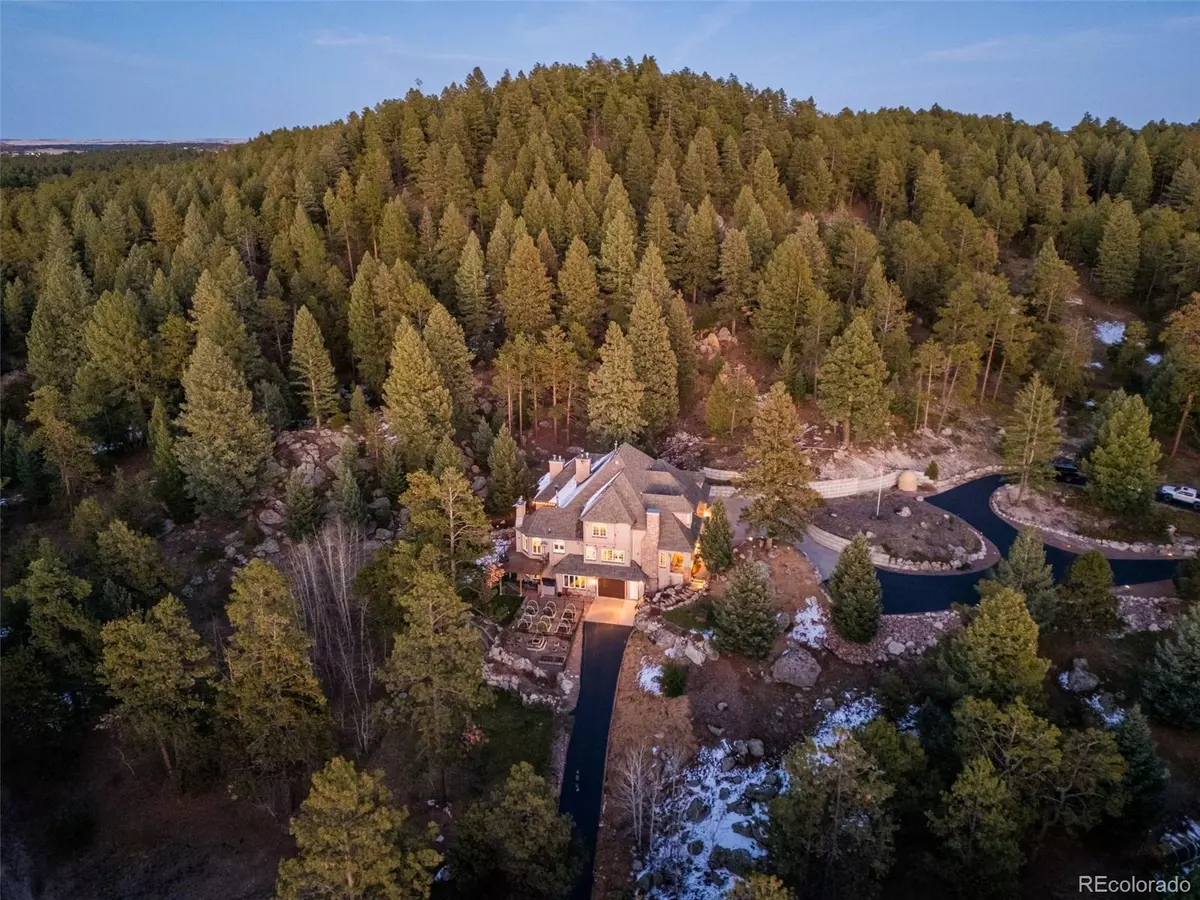
5 Beds
5 Baths
5,180 SqFt
5 Beds
5 Baths
5,180 SqFt
Key Details
Property Type Single Family Home
Sub Type Single Family Residence
Listing Status Active
Purchase Type For Sale
Square Footage 5,180 sqft
Price per Sqft $714
MLS Listing ID 4132654
Bedrooms 5
Full Baths 2
Half Baths 1
Three Quarter Bath 2
HOA Y/N No
Abv Grd Liv Area 3,498
Originating Board recolorado
Year Built 2001
Annual Tax Amount $6,938
Tax Year 2023
Lot Size 45.670 Acres
Acres 45.67
Property Description
Location
State CO
County El Paso
Zoning RR-5
Rooms
Basement Full
Main Level Bedrooms 1
Interior
Interior Features Audio/Video Controls, Breakfast Nook, Built-in Features, Ceiling Fan(s), Central Vacuum, Eat-in Kitchen, Five Piece Bath, Granite Counters, Kitchen Island, Pantry, Primary Suite, Utility Sink, Walk-In Closet(s)
Heating Radiant Floor, Wood Stove
Cooling None
Flooring Carpet, Tile, Wood
Fireplaces Number 8
Fireplaces Type Basement, Bedroom, Circulating, Electric, Family Room, Free Standing, Gas, Gas Log, Great Room, Kitchen, Living Room, Outside, Primary Bedroom, Recreation Room, Wood Burning, Wood Burning Stove
Fireplace Y
Appliance Cooktop, Dishwasher, Disposal, Dryer, Microwave, Oven, Refrigerator, Washer, Water Purifier
Exterior
Exterior Feature Fire Pit, Garden, Gas Valve, Heated Gutters, Lighting, Private Yard, Rain Gutters, Smart Irrigation
Parking Features 220 Volts, Asphalt, Circular Driveway, Concrete, Driveway-Dirt, Driveway-Gravel, Exterior Access Door, Finished, Floor Coating, Lighted, Oversized, Oversized Door, RV Garage, Storage, Tandem
Garage Spaces 13.0
Fence Partial
Utilities Available Electricity Connected, Natural Gas Connected, Phone Available, Propane
Roof Type Architecural Shingle
Total Parking Spaces 13
Garage Yes
Building
Lot Description Cul-De-Sac, Landscaped, Many Trees, Mountainous, Rock Outcropping, Secluded, Subdividable, Suitable For Grazing
Sewer Septic Tank
Water Well
Level or Stories Two
Structure Type Frame
Schools
Elementary Schools Ray E. Kilmer
Middle Schools Lewis-Palmer
High Schools Lewis-Palmer
School District Lewis-Palmer 38
Others
Senior Community No
Ownership Individual
Acceptable Financing Cash, Conventional, VA Loan
Listing Terms Cash, Conventional, VA Loan
Special Listing Condition None

6455 S. Yosemite St., Suite 500 Greenwood Village, CO 80111 USA

Find out why customers are choosing LPT Realty to meet their real estate needs






