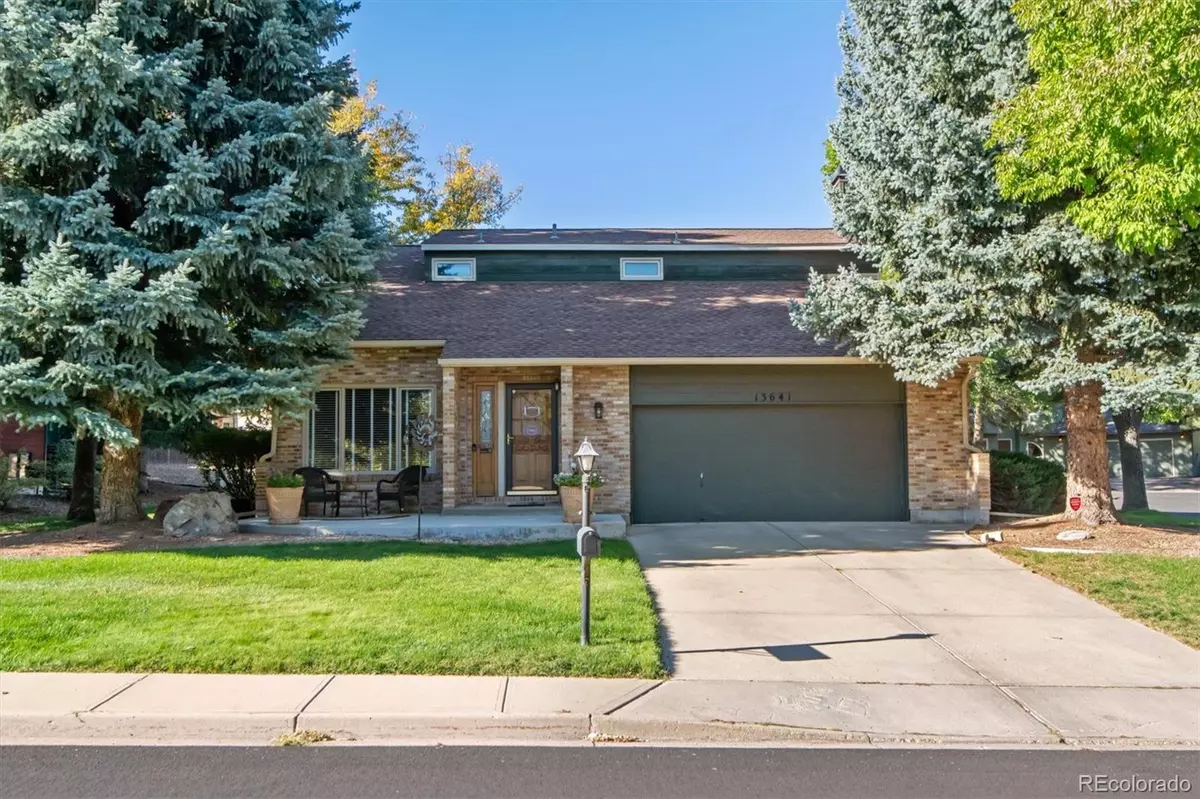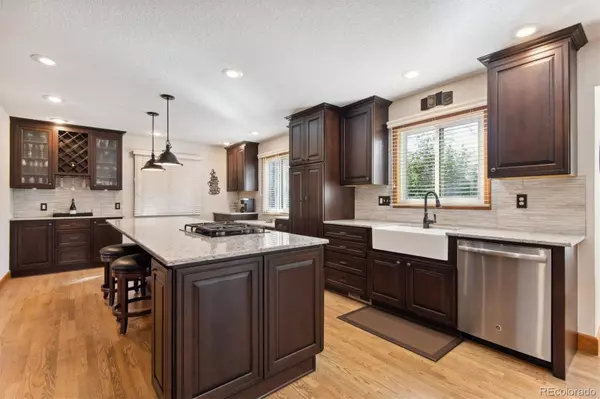
4 Beds
4 Baths
2,701 SqFt
4 Beds
4 Baths
2,701 SqFt
Key Details
Property Type Single Family Home
Sub Type Single Family Residence
Listing Status Active
Purchase Type For Sale
Square Footage 2,701 sqft
Price per Sqft $294
Subdivision Country Estates
MLS Listing ID 9941771
Style Contemporary
Bedrooms 4
Full Baths 1
Half Baths 1
Three Quarter Bath 2
HOA Y/N No
Abv Grd Liv Area 2,201
Originating Board recolorado
Year Built 1985
Annual Tax Amount $3,442
Tax Year 2023
Lot Size 10,890 Sqft
Acres 0.25
Property Description
Originally built in 1985, this single owner remodeled home has four bedrooms, one full bath, two three-quarter baths, and a powder room. The floor plan and rooms are designed with the flexibility to provide a home adaptable for the lifestyles of families with children or people with no children.
Main floor living boasts a large professionally designed kitchen with custom Sedona Maple cabinets, an 11’6” x 3’6” granite island with inset gas cooktop, and stainless appliances. This first level includes solid oak hardwood (80%) and tile (20%) flooring, recessed LED lighting, and 5” solid oak baseboards.
Second floor living includes a large primary bedroom and two additional large bedrooms, all with cathedral ceilings. The master bath includes a frameless glass walk-in European style dual head shower. Basement accommodations includes a large bedroom/flexroom with a three-quarter bath.
Comfort and convenience features include Trane HVAC, tank less water heater, water softener, whole house humidifier, and a Heat & Glo Cosmo gas fireplace insert.
In addition to a large yard on a corner lot, outdoor living includes a backyard with a 420 sq ft deck and patio including a 20’ x 12” retractable electric powered Sunair awning, plus a 200 sq ft front patio.
This must see house is located in the heart of Broomfield with close proximity to shopping and restaurants, parks, recreation facilities, golf course, and many other amenties.
Location
State CO
County Broomfield
Zoning E-2
Rooms
Basement Finished, Interior Entry
Interior
Interior Features Breakfast Nook, Ceiling Fan(s), Eat-in Kitchen, High Ceilings, Kitchen Island, Primary Suite, Quartz Counters, Smoke Free
Heating Forced Air
Cooling Central Air
Flooring Carpet, Tile, Wood
Fireplaces Number 1
Fireplaces Type Family Room
Fireplace Y
Appliance Cooktop, Dishwasher, Disposal, Dryer, Humidifier, Microwave, Oven, Range, Refrigerator, Washer
Exterior
Garage Spaces 2.0
Fence None
Utilities Available Electricity Connected, Natural Gas Connected, Phone Available
Roof Type Composition
Total Parking Spaces 2
Garage Yes
Building
Foundation Concrete Perimeter
Sewer Public Sewer
Water Public
Level or Stories Two
Structure Type Brick,Frame
Schools
Elementary Schools Aspen Creek K-8
Middle Schools Aspen Creek K-8
High Schools Broomfield
School District Boulder Valley Re 2
Others
Senior Community No
Ownership Individual
Acceptable Financing 1031 Exchange, Cash, Conventional, FHA, Jumbo, VA Loan
Listing Terms 1031 Exchange, Cash, Conventional, FHA, Jumbo, VA Loan
Special Listing Condition None

6455 S. Yosemite St., Suite 500 Greenwood Village, CO 80111 USA

Find out why customers are choosing LPT Realty to meet their real estate needs






