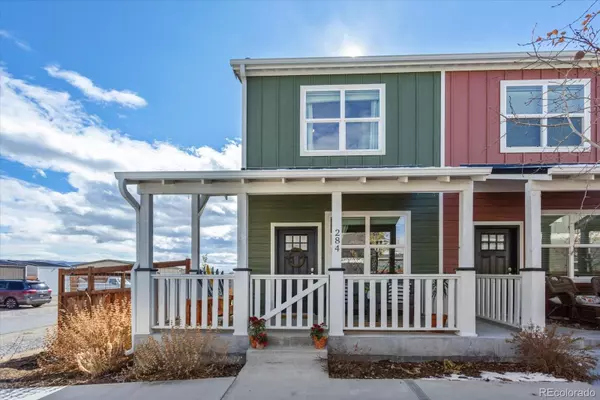
3 Beds
2 Baths
1,166 SqFt
3 Beds
2 Baths
1,166 SqFt
Key Details
Property Type Townhouse
Sub Type Townhouse
Listing Status Active Under Contract
Purchase Type For Sale
Square Footage 1,166 sqft
Price per Sqft $407
Subdivision The Farm
MLS Listing ID 2999848
Bedrooms 3
Full Baths 1
Three Quarter Bath 1
Condo Fees $95
HOA Fees $95/mo
HOA Y/N Yes
Abv Grd Liv Area 1,166
Originating Board recolorado
Year Built 2019
Annual Tax Amount $1,603
Tax Year 2023
Lot Size 2,613 Sqft
Acres 0.06
Property Description
Step onto the oversized front porch, perfect for sipping coffee while soaking up the morning sun. Walk inside to an inviting living which features a cozy wood-burning stove for warmth in the winter months. Continue into the refreshed kitchen with upgraded hardware, fresh paint and stainless-steel farmhouse sink. Off the kitchen, you’ll find a walk-in pantry and laundry room. The main-floor primary bedroom is complete with a ¾ bath, while two additional bedrooms and a full bath are located upstairs, where brand-new carpet is being installed.
The backyard is ideal for entertaining. Relax or host gatherings on the oversized Trex deck with built-in planters for flowers, herbs, and vegetables. The landscaped yard includes artificial turf and trees for easy upkeep. Don’t miss the spacious shed, equipped with electricity—perfect for storage, a workshop, or even a spot to enjoy game day.
Located in The Farm neighborhood, a friendly community known for its amenities, you’ll enjoy manicured green spaces, a pavilion with gas grills, a large firepit, and beautifully maintained flower beds and gathering spots. Walking and biking trails are steps from your door, leading to the river, Midland Mountain, the nearby healthcare center, gym, and downtown’s restaurants and shops.
This home is perfect for full-time living or as a second home, offering an unbeatable combination of community, convenience, and value! Call today for a private showing to see for yourself!
Location
State CO
County Chaffee
Rooms
Basement Crawl Space
Main Level Bedrooms 1
Interior
Interior Features Ceiling Fan(s), Pantry
Heating Electric, Radiant, Wood Stove
Cooling None
Flooring Carpet, Vinyl
Fireplaces Number 1
Fireplaces Type Living Room, Wood Burning Stove
Fireplace Y
Appliance Cooktop, Dishwasher, Disposal, Dryer, Electric Water Heater, Microwave, Oven, Refrigerator, Washer
Exterior
Exterior Feature Lighting, Private Yard
Fence Full
Utilities Available Electricity Connected, Internet Access (Wired)
Roof Type Architecural Shingle
Total Parking Spaces 2
Garage No
Building
Lot Description Corner Lot, Landscaped, Master Planned
Foundation Concrete Perimeter
Sewer Public Sewer
Water Public
Level or Stories Two
Structure Type Wood Siding
Schools
Elementary Schools Avery Parsons
Middle Schools Buena Vista
High Schools Buena Vista
School District Buena Vista R-31
Others
Senior Community No
Ownership Individual
Acceptable Financing 1031 Exchange, Cash, Conventional
Listing Terms 1031 Exchange, Cash, Conventional
Special Listing Condition None
Pets Allowed Cats OK, Dogs OK

6455 S. Yosemite St., Suite 500 Greenwood Village, CO 80111 USA

Find out why customers are choosing LPT Realty to meet their real estate needs






