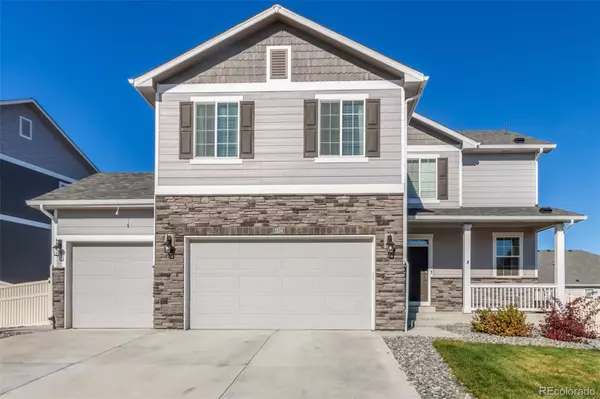
4 Beds
3 Baths
2,403 SqFt
4 Beds
3 Baths
2,403 SqFt
Key Details
Property Type Single Family Home
Sub Type Single Family Residence
Listing Status Active Under Contract
Purchase Type For Sale
Square Footage 2,403 sqft
Price per Sqft $239
Subdivision Neighbors Point
MLS Listing ID 3370812
Bedrooms 4
Full Baths 1
Half Baths 1
Three Quarter Bath 1
Condo Fees $50
HOA Fees $50/mo
HOA Y/N Yes
Abv Grd Liv Area 2,403
Originating Board recolorado
Year Built 2021
Annual Tax Amount $5,636
Tax Year 2023
Lot Size 7,840 Sqft
Acres 0.18
Property Description
Step into the open concept living area, where an abundance of natural light creates a bright and inviting atmosphere. The heart of this home is the gourmet chefs' kitchen, equipped with gleaming stainless-steel appliances and a large center island with a breakfast bar, perfect for casual dining. A spacious walk-in pantry offers ample storage space for all your culinary needs.
The upper level makes efficient use of the space by hosting all four bedrooms, a rare find in many homes. The primary bedroom is a highlight, featuring a walk-in closet and an ensuite bathroom with a large walk-in shower and double sinks. Three secondary bedrooms share a bathroom, and all benefit from generous closet space.
Convenience is further enhanced by the upper-level laundry room, minimizing the hassle of managing chores between floors. Additional features include a substantial unfinished basement, which presents an opportunity to craft an area that suits your lifestyle or storage needs, and a 3-car garage offering abundant parking and storage options.
The property features an easy-to-care-for backyard with a large concrete patio offering the perfect setting for hosting guests or relaxing on calm, sunny days.
Situated in a peaceful, family-friendly neighborhood, close to Neighbors Point Park for outdoor recreation, Centennial Elementary, and local shopping centers. Proximity to highways ensures easy transportation and connectivity.
This house offers a balanced blend of space, practicality, and comfort, making it a wonderful opportunity for anyone looking to move into the welcoming Neighbors Point Community.
Location
State CO
County Weld
Rooms
Basement Unfinished
Interior
Interior Features Kitchen Island, Open Floorplan, Pantry, Primary Suite, Walk-In Closet(s)
Heating Forced Air, Natural Gas
Cooling Central Air
Flooring Carpet, Tile, Vinyl
Fireplace N
Appliance Dishwasher, Microwave, Oven, Refrigerator
Laundry In Unit
Exterior
Exterior Feature Private Yard
Garage Spaces 3.0
Roof Type Composition
Total Parking Spaces 3
Garage Yes
Building
Sewer Public Sewer
Water Public
Level or Stories Two
Structure Type Frame
Schools
Elementary Schools Centennial
Middle Schools Coal Ridge
High Schools Mead
School District St. Vrain Valley Re-1J
Others
Senior Community No
Ownership Individual
Acceptable Financing Cash, Conventional, FHA, VA Loan
Listing Terms Cash, Conventional, FHA, VA Loan
Special Listing Condition None

6455 S. Yosemite St., Suite 500 Greenwood Village, CO 80111 USA

Find out why customers are choosing LPT Realty to meet their real estate needs






