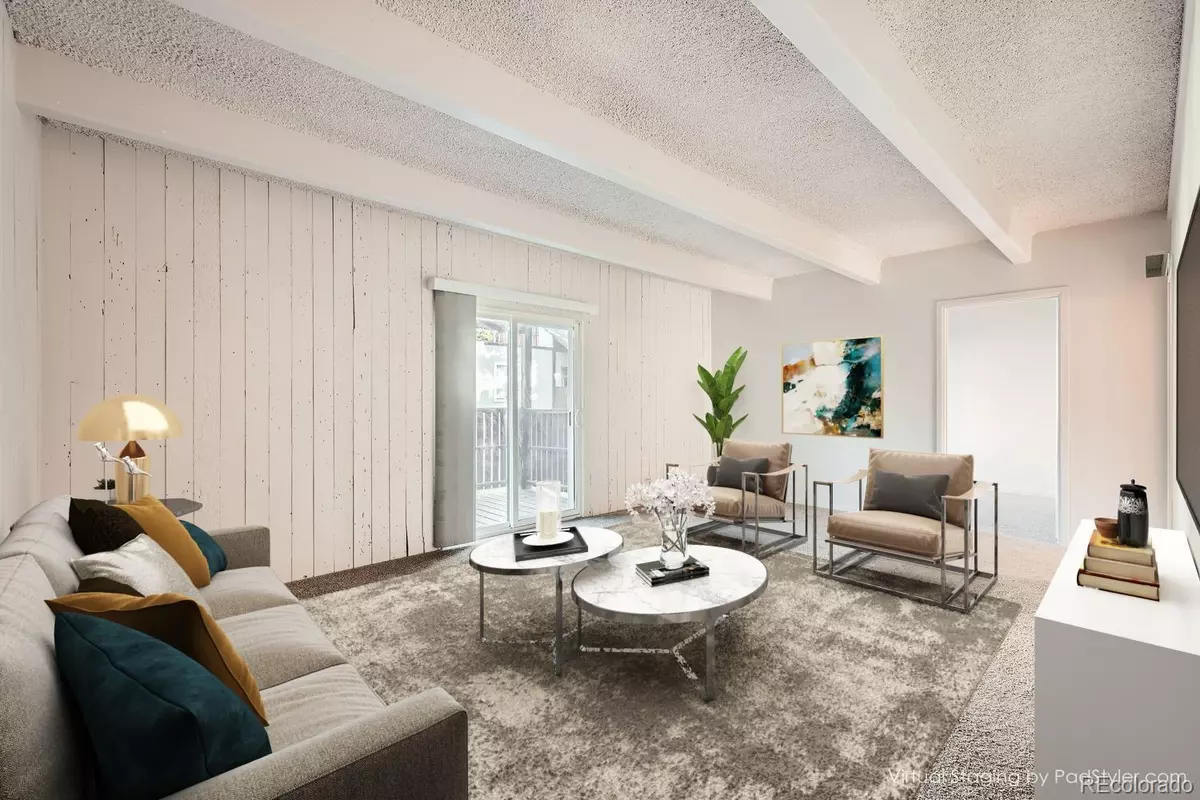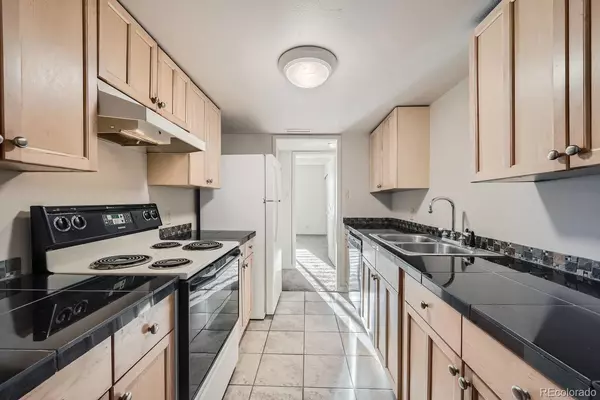REQUEST A TOUR If you would like to see this home without being there in person, select the "Virtual Tour" option and your agent will contact you to discuss available opportunities.
In-PersonVirtual Tour

$ 1,695
3 Beds
2 Baths
1,138 SqFt
$ 1,695
3 Beds
2 Baths
1,138 SqFt
Key Details
Property Type Condo
Sub Type Condominium
Listing Status Active
Purchase Type For Rent
Square Footage 1,138 sqft
Subdivision Woodstream Village
MLS Listing ID 7713240
Bedrooms 3
Full Baths 2
HOA Y/N No
Abv Grd Liv Area 1,138
Originating Board recolorado
Year Built 1972
Property Description
*ALL MOVE IN FEES WAIVED FOR QUALIFIED APPLICANTS!!*
This spacious 3-bedroom, 2-bathroom unit features an inviting living room with exposed ceiling beams, adding character and charm. Freshly painted interior complemented by brand-new carpeting throughout, offering a clean and modern feel. The kitchen offers plenty of cabinetry and modern appliances, making meal prep a breeze. Each bedroom provides generous closet space, giving you ample storage for all your belongings. The primary bathroom has stylish tile work and ample counter space, and a second bathroom offers added convenience for guests or housemates. Step outside to your balcony, perfect for sipping your morning coffee or unwinding in the evening. Located in a prime Denver neighborhood, you’ll have easy access to nearby parks, dining, and shopping. Don’t miss out on making this beautiful space your next home!
Call TODAY to schedule a showing!!!
*Security Deposit - One Month's Rent*
*Pet Deposit - $300*
*Monthly Pet Rent - $35*
*FEES DUE AT MOVE IN*
Lease Processing Fee - $200
Deposit Processing Fee - $85
Pet Processing Fee - $100
This spacious 3-bedroom, 2-bathroom unit features an inviting living room with exposed ceiling beams, adding character and charm. Freshly painted interior complemented by brand-new carpeting throughout, offering a clean and modern feel. The kitchen offers plenty of cabinetry and modern appliances, making meal prep a breeze. Each bedroom provides generous closet space, giving you ample storage for all your belongings. The primary bathroom has stylish tile work and ample counter space, and a second bathroom offers added convenience for guests or housemates. Step outside to your balcony, perfect for sipping your morning coffee or unwinding in the evening. Located in a prime Denver neighborhood, you’ll have easy access to nearby parks, dining, and shopping. Don’t miss out on making this beautiful space your next home!
Call TODAY to schedule a showing!!!
*Security Deposit - One Month's Rent*
*Pet Deposit - $300*
*Monthly Pet Rent - $35*
*FEES DUE AT MOVE IN*
Lease Processing Fee - $200
Deposit Processing Fee - $85
Pet Processing Fee - $100
Location
State CO
County Denver
Rooms
Main Level Bedrooms 3
Interior
Cooling Central Air
Fireplace N
Exterior
Garage No
Building
Level or Stories One
Schools
Elementary Schools Holm
Middle Schools Hamilton
High Schools Thomas Jefferson
School District Denver 1
Others
Senior Community No
Pets Allowed Cats OK, Dogs OK

© 2024 METROLIST, INC., DBA RECOLORADO® – All Rights Reserved
6455 S. Yosemite St., Suite 500 Greenwood Village, CO 80111 USA
6455 S. Yosemite St., Suite 500 Greenwood Village, CO 80111 USA
Listed by Walters and Company

Find out why customers are choosing LPT Realty to meet their real estate needs






