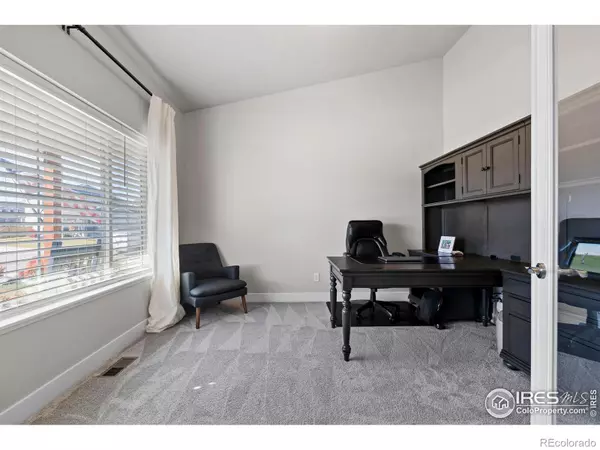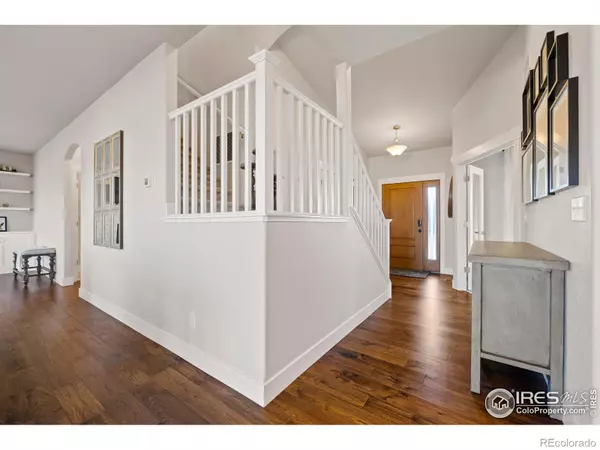
4 Beds
4 Baths
2,438 SqFt
4 Beds
4 Baths
2,438 SqFt
Key Details
Property Type Single Family Home
Sub Type Single Family Residence
Listing Status Pending
Purchase Type For Sale
Square Footage 2,438 sqft
Price per Sqft $276
Subdivision Sage Meadows
MLS Listing ID IR1022418
Style Contemporary
Bedrooms 4
Full Baths 3
Half Baths 1
Condo Fees $90
HOA Fees $90/mo
HOA Y/N Yes
Abv Grd Liv Area 2,438
Originating Board recolorado
Year Built 2020
Annual Tax Amount $3,834
Tax Year 2024
Lot Size 9,147 Sqft
Acres 0.21
Property Description
Location
State CO
County Larimer
Zoning Res
Rooms
Basement Bath/Stubbed, Full, Unfinished
Interior
Interior Features Eat-in Kitchen, Five Piece Bath, Kitchen Island, Open Floorplan, Pantry, Primary Suite, Radon Mitigation System, Walk-In Closet(s)
Heating Forced Air
Cooling Ceiling Fan(s), Central Air
Flooring Tile, Wood
Fireplaces Type Gas, Living Room
Fireplace N
Appliance Dishwasher, Disposal, Dryer, Humidifier, Microwave, Oven, Refrigerator, Self Cleaning Oven, Washer
Laundry In Unit
Exterior
Parking Features Oversized Door
Garage Spaces 3.0
Fence Fenced
Utilities Available Cable Available, Electricity Available, Internet Access (Wired), Natural Gas Available
View Mountain(s)
Roof Type Composition
Total Parking Spaces 3
Garage Yes
Building
Lot Description Level, Open Space
Sewer Public Sewer
Water Public
Level or Stories Two
Structure Type Stone,Wood Frame
Schools
Elementary Schools Rice
Middle Schools Wellington
High Schools Other
School District Poudre R-1
Others
Ownership Individual
Acceptable Financing Cash, Conventional, FHA, VA Loan
Listing Terms Cash, Conventional, FHA, VA Loan

6455 S. Yosemite St., Suite 500 Greenwood Village, CO 80111 USA

Find out why customers are choosing LPT Realty to meet their real estate needs






