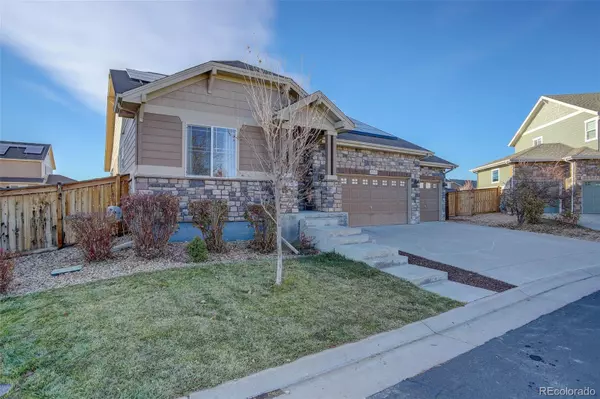
3 Beds
3 Baths
2,345 SqFt
3 Beds
3 Baths
2,345 SqFt
Key Details
Property Type Single Family Home
Sub Type Single Family Residence
Listing Status Active
Purchase Type For Sale
Square Footage 2,345 sqft
Price per Sqft $266
Subdivision Traditions
MLS Listing ID 7714529
Bedrooms 3
Full Baths 2
Three Quarter Bath 1
Condo Fees $100
HOA Fees $100/mo
HOA Y/N Yes
Abv Grd Liv Area 1,735
Originating Board recolorado
Year Built 2013
Annual Tax Amount $4,442
Tax Year 2023
Lot Size 9,147 Sqft
Acres 0.21
Property Description
Step inside to discover a thoughtfully designed layout, including a finished basement that's perfect for entertainment or a quiet retreat. The primary bedroom provides a serene sanctuary with its own ensuite bathroom, while two additional bedrooms offer comfortable spaces for family members or guests.
One of this home's standout features is its gourmet kitchen with stainless steel appliances and a large double oven to make the most out of entertaining family and friends! Outback you will find a patio for additional entertaining space and an attached three-car garage provides ample space for vehicles and storage.
The neighborhood amenities are equally impressive, with access to a community pool and clubhouse. Nearby you'll find the beautiful Traditions Park, offering outdoor recreation opportunities for the whole family. The Vista PEAK Campus K-8 and 9-12 are nearby, making this location ideal for families with school-age children.
This property's location offers the best of suburban living while maintaining convenient access to urban amenities. The Denver International Airport is within easy reach, and the Southlands Mall provides excellent shopping and entertainment options. The proximity to Buckley Air Force Base makes this an excellent choice for military families.
Don't miss the opportunity to make this wonderful property your new home, where comfort meets convenience in one of Aurora's most sought-after communities.
Location
State CO
County Arapahoe
Rooms
Basement Crawl Space, Finished, Partial, Sump Pump
Main Level Bedrooms 2
Interior
Interior Features Eat-in Kitchen, Five Piece Bath, Granite Counters, High Ceilings, High Speed Internet, Kitchen Island, Open Floorplan, Pantry, Primary Suite, Vaulted Ceiling(s), Walk-In Closet(s)
Heating Forced Air
Cooling Central Air
Flooring Concrete, Laminate, Tile
Fireplaces Number 2
Fireplaces Type Basement, Living Room
Fireplace Y
Appliance Cooktop, Double Oven, Gas Water Heater, Microwave, Refrigerator
Laundry In Unit
Exterior
Exterior Feature Spa/Hot Tub
Parking Features Concrete
Garage Spaces 3.0
Fence Full
Roof Type Composition
Total Parking Spaces 3
Garage Yes
Building
Foundation Concrete Perimeter
Sewer Public Sewer
Water Public
Level or Stories One
Structure Type Brick,Frame
Schools
Elementary Schools Vista Peak
Middle Schools Vista Peak
High Schools Vista Peak
School District Adams-Arapahoe 28J
Others
Senior Community No
Ownership Individual
Acceptable Financing Cash, Conventional, FHA, Qualified Assumption, VA Loan
Listing Terms Cash, Conventional, FHA, Qualified Assumption, VA Loan
Special Listing Condition None
Pets Allowed Cats OK, Dogs OK

6455 S. Yosemite St., Suite 500 Greenwood Village, CO 80111 USA

Find out why customers are choosing LPT Realty to meet their real estate needs






