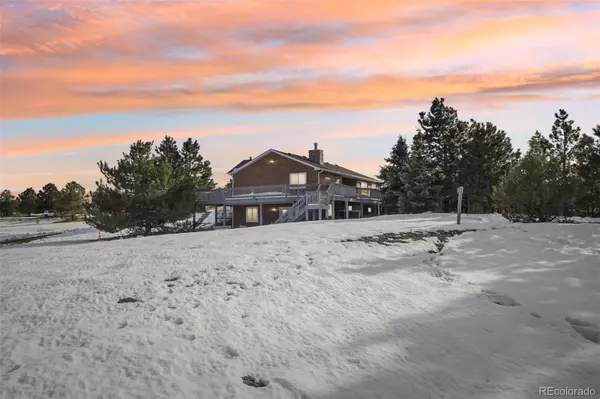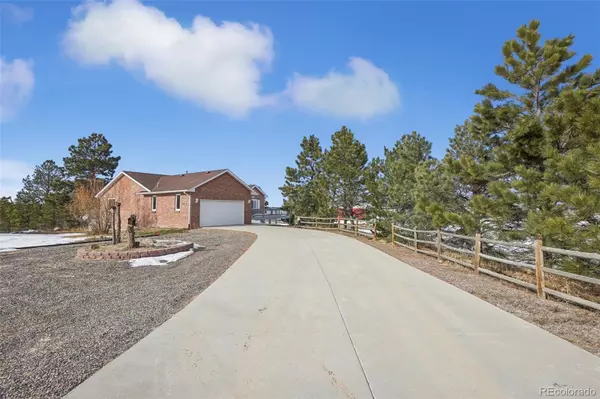
3 Beds
3 Baths
2,864 SqFt
3 Beds
3 Baths
2,864 SqFt
Key Details
Property Type Single Family Home
Sub Type Single Family Residence
Listing Status Active Under Contract
Purchase Type For Sale
Square Footage 2,864 sqft
Price per Sqft $261
Subdivision Bow Meadows
MLS Listing ID 3544290
Bedrooms 3
Full Baths 2
Three Quarter Bath 1
HOA Y/N No
Abv Grd Liv Area 1,432
Originating Board recolorado
Year Built 1994
Annual Tax Amount $3,495
Tax Year 2023
Lot Size 2.500 Acres
Acres 2.5
Property Description
This beautifully upgraded home sits on 2.5 acres of serene countryside, offering modern amenities, spacious living, and endless possibilities. As part of this No Fear Buyer Friendly Listing, the seller is offering a $10,000 concession with a full-price offer to help assist with closing costs, interest rate buy down, or other costs (subject to your lenders approval).
Inside, you’ll find a thoughtfully updated kitchen featuring 2023 GE Profile appliances, stunning quartz countertops with a seamless molded quartz sink. The main level boasts beautiful real oak hardwood floors. The primary suite features an updated bathroom, blending comfort with modern touches throughout. The fully remodeled basement offers a truly rustic feel, an updated bathroom and laundry room, and an entertainment space complete with a wet bar, ready to entertain.
This home had a whole-home reverse osmosis system installed in 2020, a new well pump and pressure tank in 2019, a new furnace and A/C were installed in 2019. The new lighting and ceiling fans were installed in 2024 give the home a bright and inviting feel.
Outside, you'll find a 30x56 pole barn with a concrete floor offering ample space for vehicles, equipment, or hobbies. An additional outbuilding with two entries for stalls provides flexible options for storage, horses, or other animals. The 2.5 acres are surrounded by mature trees, creating a private retreat perfect for quiet outdoor living.
The seller is offering most of the personal property for sale through a separate agreement, providing an excellent opportunity to purchase furnishings along with the home.
This home is the perfect blend of rural charm and modern convenience, designed to suit every lifestyle. This home is a rare opportunity you don’t want to miss. Can you picture yourself comfortably home for the holidays? Schedule your showing today!
Location
State CO
County Elbert
Zoning RA-2
Rooms
Basement Exterior Entry, Finished, Full, Interior Entry, Walk-Out Access
Main Level Bedrooms 3
Interior
Interior Features Ceiling Fan(s), Eat-in Kitchen, Five Piece Bath, Pantry, Primary Suite, Quartz Counters, Radon Mitigation System, Vaulted Ceiling(s), Walk-In Closet(s)
Heating Forced Air, Natural Gas, Wood
Cooling Central Air
Flooring Carpet, Laminate, Tile, Wood
Fireplaces Number 1
Fireplaces Type Living Room
Fireplace Y
Appliance Dishwasher, Disposal, Gas Water Heater, Microwave, Range, Refrigerator, Self Cleaning Oven, Water Purifier, Wine Cooler
Exterior
Exterior Feature Dog Run, Lighting, Private Yard, Rain Gutters
Parking Features 220 Volts, Concrete, Driveway-Gravel, Dry Walled, Oversized, Oversized Door, RV Garage, Storage
Garage Spaces 12.0
Fence Partial
Utilities Available Cable Available, Electricity Connected, Natural Gas Connected, Phone Available
View Meadow, Plains
Roof Type Composition
Total Parking Spaces 12
Garage Yes
Building
Lot Description Many Trees, Meadow, Suitable For Grazing
Foundation Concrete Perimeter, Slab
Sewer Septic Tank
Water Private
Level or Stories One
Structure Type Brick
Schools
Elementary Schools Running Creek
Middle Schools Elizabeth
High Schools Elizabeth
School District Elizabeth C-1
Others
Senior Community No
Ownership Individual
Acceptable Financing 1031 Exchange, Cash, Conventional, FHA, USDA Loan, VA Loan
Listing Terms 1031 Exchange, Cash, Conventional, FHA, USDA Loan, VA Loan
Special Listing Condition None
Pets Allowed Cats OK, Dogs OK

6455 S. Yosemite St., Suite 500 Greenwood Village, CO 80111 USA

Find out why customers are choosing LPT Realty to meet their real estate needs






