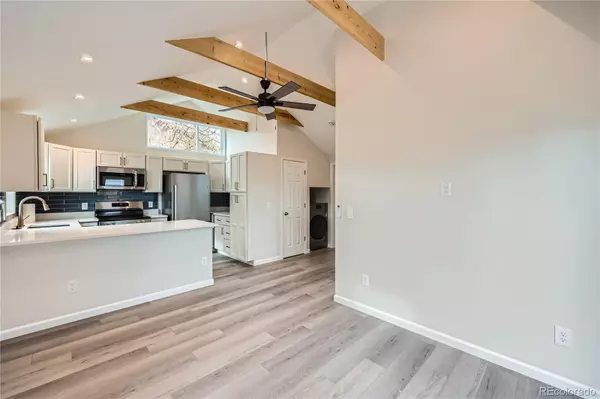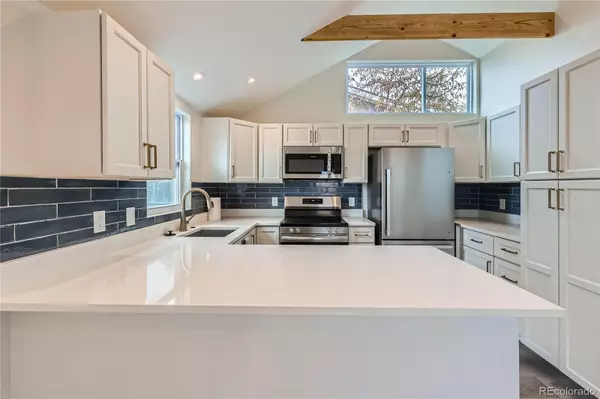
2 Beds
1 Bath
647 SqFt
2 Beds
1 Bath
647 SqFt
Key Details
Property Type Single Family Home
Sub Type Single Family Residence
Listing Status Active
Purchase Type For Sale
Square Footage 647 sqft
Price per Sqft $656
Subdivision Loretto Heights
MLS Listing ID 9326946
Bedrooms 2
Three Quarter Bath 1
HOA Y/N No
Abv Grd Liv Area 647
Originating Board recolorado
Year Built 1939
Annual Tax Amount $1,473
Tax Year 2023
Lot Size 4,791 Sqft
Acres 0.11
Property Description
If you value privacy and modern luxury, this fully remodeled gem is the perfect home for you. Nestled in a serene setting, this property offers the best in contemporary living with no detail overlooked.
Key Features:
- Completely Renovated: Every inch of this home has been thoughtfully updated, including new electrical, plumbing, windows, appliances, and HVAC system.
- Modern Comfort: Enjoy the warmth and efficiency of radiant floor heating in the bathroom, while the heat pump/Mini Split AC with 3 heads ensures year-round comfort.
- Top-of-the-Line Laundry: All in one AI Laundry Combo™ is a standout, offering an all-in-one, 5.3 cu. ft. ultra-capacity washer and ventless heat pump dryer – perfect for space-conscious living. You can run your laundry from you phone
- Open, Airy Feel: Though the space is compact, it offers high ceilings and ample storage that make it feel much larger than its size.
- Impeccable Design: This home exudes a modern aesthetic with sleek finishes, combining style and functionality seamlessly.
- Seamless Indoor-Outdoor Flow: The open interior layout flows effortlessly to the beautifully newly landscaped patio and yard, perfect for entertaining or relaxing in privacy.
Additional Upgrades: Brand new water heater, HVAC system, SS Appliances, Windows, Can Lights, Siding
This home is truly a one-of-a-kind retreat, blending cutting-edge design with all the comforts you could ask for. A rare opportunity to own a practically brand-new home in a private, tranquil setting.
Location
State CO
County Arapahoe
Rooms
Basement Crawl Space
Main Level Bedrooms 2
Interior
Interior Features Ceiling Fan(s), High Ceilings, Open Floorplan, Pantry
Heating Heat Pump, Radiant Floor
Cooling Central Air
Flooring Carpet, Vinyl
Fireplace N
Appliance Dishwasher, Disposal, Dryer, Gas Water Heater, Microwave, Oven, Range, Refrigerator, Washer
Laundry In Unit
Exterior
Exterior Feature Private Yard
Parking Features Driveway-Gravel
Fence Full
Utilities Available Cable Available, Electricity Connected, Natural Gas Connected
Roof Type Architecural Shingle
Total Parking Spaces 3
Garage No
Building
Lot Description Sprinklers In Front
Foundation Concrete Perimeter
Sewer Public Sewer
Water Public
Level or Stories One
Structure Type Frame,Wood Siding
Schools
Elementary Schools Sheridan
Middle Schools Sheridan
High Schools Sheridan
School District Sheridan 2
Others
Senior Community No
Ownership Agent Owner
Acceptable Financing 1031 Exchange, Cash, Conventional, FHA
Listing Terms 1031 Exchange, Cash, Conventional, FHA
Special Listing Condition None

6455 S. Yosemite St., Suite 500 Greenwood Village, CO 80111 USA

Find out why customers are choosing LPT Realty to meet their real estate needs






