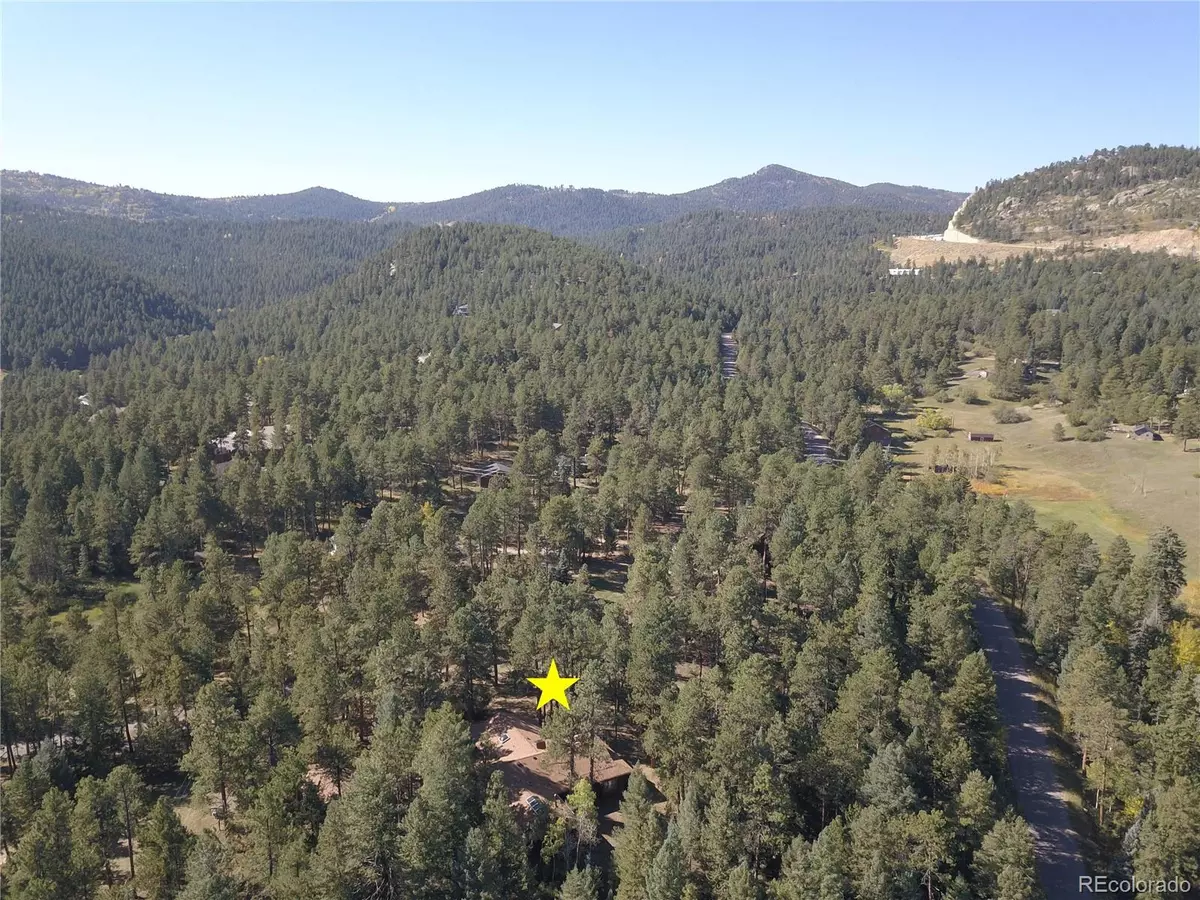
4 Beds
3 Baths
3,380 SqFt
4 Beds
3 Baths
3,380 SqFt
Key Details
Property Type Single Family Home
Sub Type Single Family Residence
Listing Status Active
Purchase Type For Sale
Square Footage 3,380 sqft
Price per Sqft $295
Subdivision Homestead
MLS Listing ID 2624968
Bedrooms 4
Full Baths 2
Half Baths 1
Condo Fees $4
HOA Fees $4/mo
HOA Y/N Yes
Abv Grd Liv Area 3,380
Originating Board recolorado
Year Built 1978
Annual Tax Amount $5,843
Tax Year 2023
Lot Size 3.050 Acres
Acres 3.05
Property Description
Location
State CO
County Jefferson
Zoning SR-2
Rooms
Main Level Bedrooms 4
Interior
Interior Features Built-in Features, Ceiling Fan(s), Eat-in Kitchen, Entrance Foyer, Five Piece Bath, High Ceilings, High Speed Internet
Heating Baseboard, Hot Water, Natural Gas, Radiant, Wood Stove
Cooling None
Flooring Carpet, Tile, Wood
Fireplaces Number 1
Fireplaces Type Family Room
Fireplace Y
Appliance Cooktop, Dishwasher, Double Oven, Gas Water Heater
Laundry In Unit
Exterior
Exterior Feature Private Yard
Parking Features Driveway-Gravel, Exterior Access Door, Finished, Lighted, Oversized, Storage
Garage Spaces 4.0
Fence None
Utilities Available Cable Available, Electricity Connected, Internet Access (Wired), Natural Gas Connected
Roof Type Composition
Total Parking Spaces 4
Garage Yes
Building
Lot Description Cul-De-Sac, Sloped
Foundation Block
Sewer Septic Tank
Water Public
Level or Stories One
Structure Type Frame,Wood Siding
Schools
Elementary Schools Parmalee
Middle Schools West Jefferson
High Schools Conifer
School District Jefferson County R-1
Others
Senior Community No
Ownership Individual
Acceptable Financing Cash, Conventional, VA Loan
Listing Terms Cash, Conventional, VA Loan
Special Listing Condition None
Pets Allowed Cats OK, Dogs OK

6455 S. Yosemite St., Suite 500 Greenwood Village, CO 80111 USA

Find out why customers are choosing LPT Realty to meet their real estate needs






