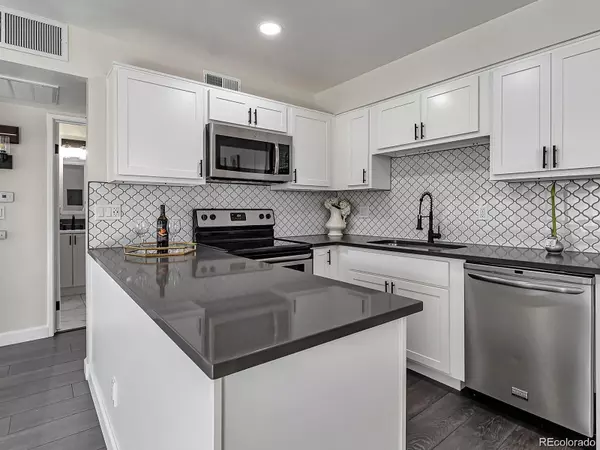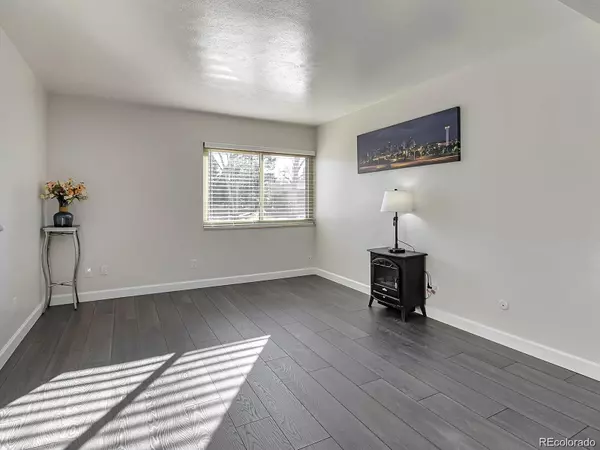
1 Bed
1 Bath
604 SqFt
1 Bed
1 Bath
604 SqFt
Key Details
Property Type Condo
Sub Type Condominium
Listing Status Active
Purchase Type For Sale
Square Footage 604 sqft
Price per Sqft $339
Subdivision Bear Valley
MLS Listing ID 9080845
Style Contemporary
Bedrooms 1
Full Baths 1
Condo Fees $192
HOA Fees $192/mo
HOA Y/N Yes
Abv Grd Liv Area 604
Originating Board recolorado
Year Built 1973
Annual Tax Amount $918
Tax Year 2023
Property Description
Easy access to Hampden, downtown, shopping, and restaurants. Tennis courts, a clubhouse, coin laundry in each building, and plenty of guest parking in the community. HOA fees include heat, water/sewer, trash/recycling, snowplowing/shoveling, and landscaping. The owner pays only electricity because water and heat are included in the HOA fees. The perfect starter home!
Location
State CO
County Jefferson
Rooms
Main Level Bedrooms 1
Interior
Heating Forced Air
Cooling Central Air
Flooring Vinyl
Fireplace N
Appliance Dishwasher, Microwave, Range, Refrigerator
Exterior
Roof Type Composition
Total Parking Spaces 2
Garage No
Building
Sewer Public Sewer
Level or Stories One
Structure Type Frame
Schools
Elementary Schools Westgate
Middle Schools Carmody
High Schools Bear Creek
School District Jefferson County R-1
Others
Senior Community No
Ownership Individual
Acceptable Financing Cash, Conventional, FHA, VA Loan
Listing Terms Cash, Conventional, FHA, VA Loan
Special Listing Condition None

6455 S. Yosemite St., Suite 500 Greenwood Village, CO 80111 USA

Find out why customers are choosing LPT Realty to meet their real estate needs






