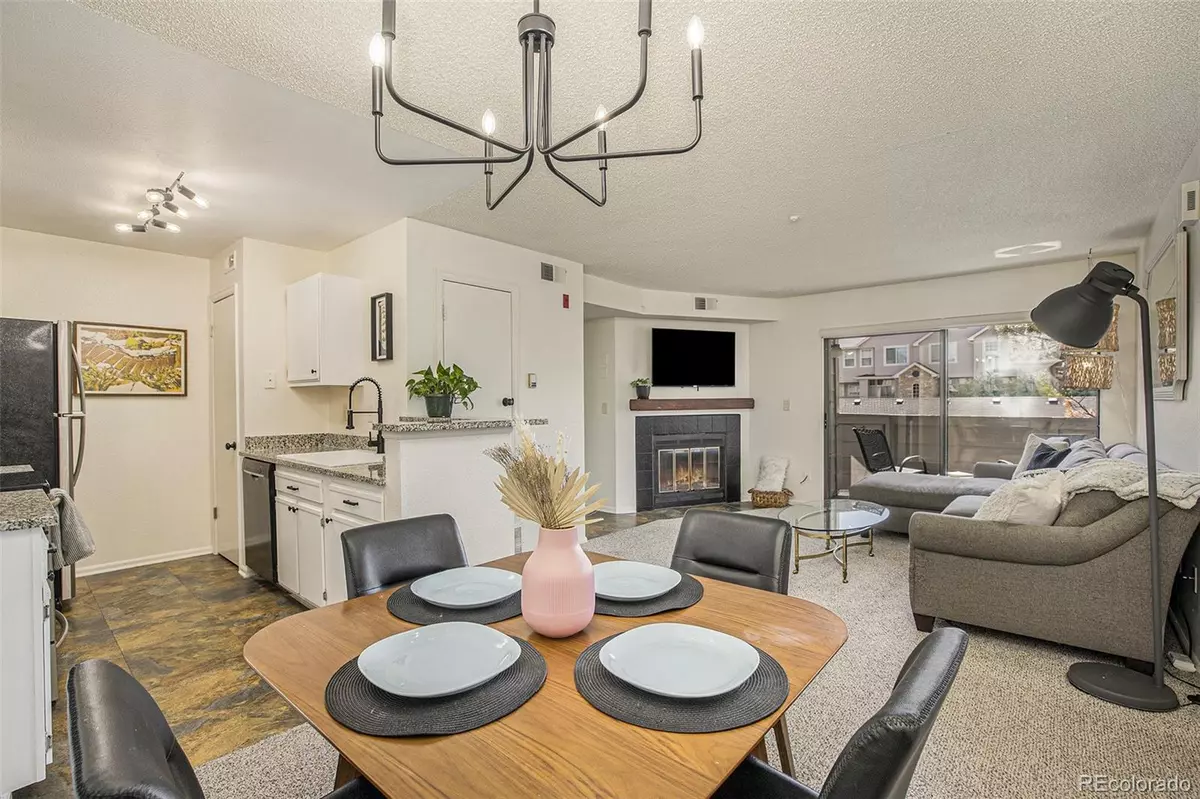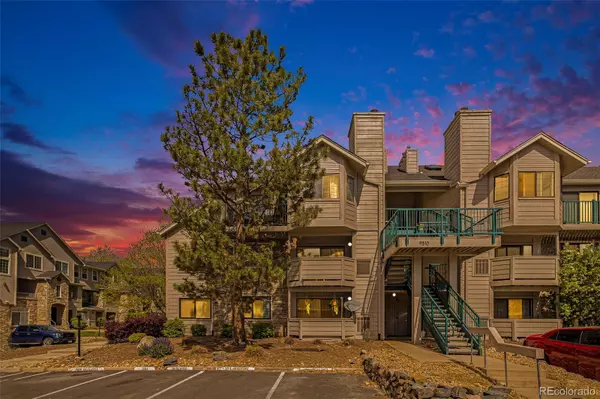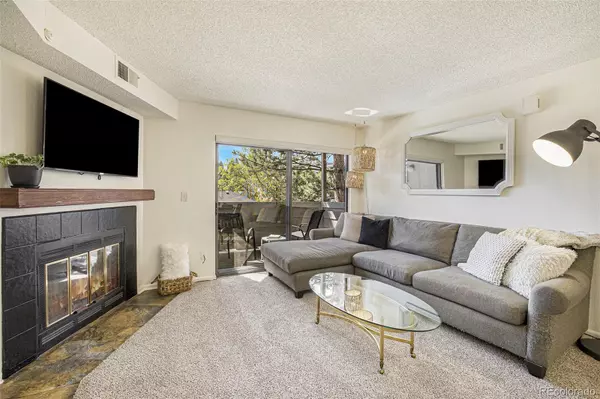
2 Beds
2 Baths
905 SqFt
2 Beds
2 Baths
905 SqFt
OPEN HOUSE
Sun Dec 01, 12:00pm - 3:00pm
Key Details
Property Type Condo
Sub Type Condominium
Listing Status Active
Purchase Type For Sale
Square Footage 905 sqft
Price per Sqft $331
Subdivision Copperstone
MLS Listing ID 9342764
Style Contemporary
Bedrooms 2
Full Baths 2
Condo Fees $325
HOA Fees $325/mo
HOA Y/N Yes
Abv Grd Liv Area 905
Originating Board recolorado
Year Built 1987
Annual Tax Amount $1,459
Tax Year 2023
Lot Size 435 Sqft
Acres 0.01
Property Description
The thoughtful floor plan features a primary bedroom with an en suite bathroom and spacious walk-in closet. Storage solutions abound, including a large pantry, patio closet, and additional storage space near the entrance. The living room's working fireplace adds warmth and character, while the private covered balcony offers serene views of mature trees and well-maintained landscaping.
Convenience is key, with two reserved parking spaces and easy access to the community pool and clubhouse. The location is ideal, just 0.7 miles from Costco & Gas Station and 0.8 miles from The Gardens on Havana. Cherry Creek Shopping Center is only 5.0 miles away, while downtown Denver is a mere 7.9-mile drive. Denver International Airport is accessible within 40 minutes, perfect for frequent travelers.
The neighborhood offers excellent recreational opportunities, including the Wings Over the Rockies Air & Space Museum, Cheyenne / Arapaho Park, and Windsor Lake. Food enthusiasts will appreciate the diverse dining options along S. Havana Street. This well-positioned condo offers the perfect blend of comfort, convenience, and modern living in one of Denver's most desirable school districts.
Location
State CO
County Arapahoe
Zoning R-5 PUD
Rooms
Main Level Bedrooms 2
Interior
Interior Features Pantry, Smoke Free, Walk-In Closet(s)
Heating Forced Air
Cooling Central Air
Flooring Carpet
Fireplaces Number 1
Fireplaces Type Living Room
Fireplace Y
Appliance Dishwasher, Disposal, Dryer, Microwave, Oven, Refrigerator, Washer
Laundry In Unit
Exterior
Exterior Feature Balcony
Utilities Available Cable Available, Electricity Connected, Internet Access (Wired), Natural Gas Connected, Phone Available
Roof Type Composition
Total Parking Spaces 2
Garage No
Building
Foundation Slab
Sewer Public Sewer
Water Public
Level or Stories One
Structure Type Frame,Wood Siding
Schools
Elementary Schools Village East
Middle Schools Prairie
High Schools Overland
School District Cherry Creek 5
Others
Senior Community No
Ownership Individual
Acceptable Financing Cash, Conventional, FHA, VA Loan
Listing Terms Cash, Conventional, FHA, VA Loan
Special Listing Condition None
Pets Allowed Cats OK, Dogs OK, Yes

6455 S. Yosemite St., Suite 500 Greenwood Village, CO 80111 USA

Find out why customers are choosing LPT Realty to meet their real estate needs






