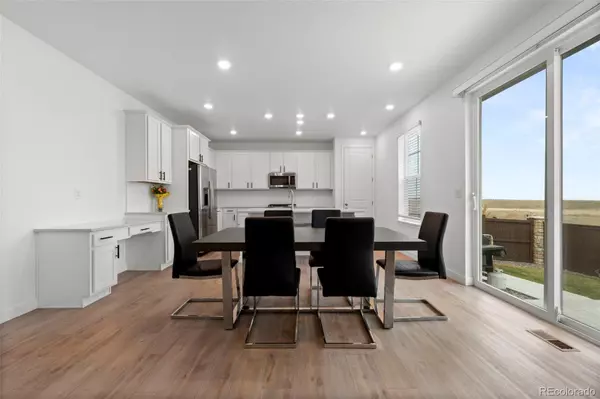
5 Beds
5 Baths
4,507 SqFt
5 Beds
5 Baths
4,507 SqFt
Key Details
Property Type Single Family Home
Sub Type Single Family Residence
Listing Status Active
Purchase Type For Sale
Square Footage 4,507 sqft
Price per Sqft $184
Subdivision Willow Bend F #1 & 2
MLS Listing ID 6962461
Bedrooms 5
Full Baths 1
Half Baths 1
Three Quarter Bath 3
Condo Fees $65
HOA Fees $65/mo
HOA Y/N Yes
Abv Grd Liv Area 3,162
Originating Board recolorado
Year Built 2022
Annual Tax Amount $7,764
Tax Year 2023
Lot Size 6,534 Sqft
Acres 0.15
Property Description
The main home boasts an open floor plan filled with natural light and upscale finishes throughout. The heart of the home is the bright white kitchen featuring quartz countertops, ample cabinetry, and a spacious island, perfect for entertaining. Enjoy the elegance of engineered wood flooring flowing through the main areas.
Upstairs, you’ll find a spacious loft and four additional bedrooms, including a luxurious master suite. The master features his-and-hers walk-in closets and an en-suite master bathroom with modern finishes.
This property is thoughtfully designed with a next-gen living space, ideal for multi-generational living or rental income potential. The suite includes a private bedroom, walk-in closet, bathroom, kitchenette, living area, and its own washer and dryer—a true haven for comfort and independence.
Other highlights include a three-car garage for ample storage and parking, and an unfinished full basement, ready for you to transform into additional living space, a home gym, or whatever suits your needs. Solar panels are only $60 a month!
Everything in this home is like-new since 2022, offering a perfect blend of style, functionality, and opportunity.
Location
State CO
County Adams
Rooms
Basement Full, Sump Pump, Unfinished
Main Level Bedrooms 1
Interior
Interior Features High Ceilings, Jack & Jill Bathroom, Kitchen Island, Open Floorplan, Pantry, Primary Suite, Quartz Counters, Smart Thermostat, Walk-In Closet(s)
Heating Forced Air
Cooling Central Air
Flooring Carpet, Tile, Vinyl
Fireplace N
Appliance Dishwasher, Disposal, Microwave, Range, Refrigerator, Sump Pump
Exterior
Garage Spaces 3.0
Fence Full
Roof Type Architecural Shingle
Total Parking Spaces 3
Garage Yes
Building
Lot Description Cul-De-Sac, Open Space, Sprinklers In Front, Sprinklers In Rear
Sewer Public Sewer
Level or Stories Two
Structure Type Frame,Stone,Vinyl Siding
Schools
Elementary Schools West Ridge
Middle Schools Roger Quist
High Schools Riverdale Ridge
School District School District 27-J
Others
Senior Community No
Ownership Individual
Acceptable Financing Cash, Conventional, FHA, Other, VA Loan
Listing Terms Cash, Conventional, FHA, Other, VA Loan
Special Listing Condition None
Pets Allowed Cats OK, Dogs OK

6455 S. Yosemite St., Suite 500 Greenwood Village, CO 80111 USA

Find out why customers are choosing LPT Realty to meet their real estate needs






