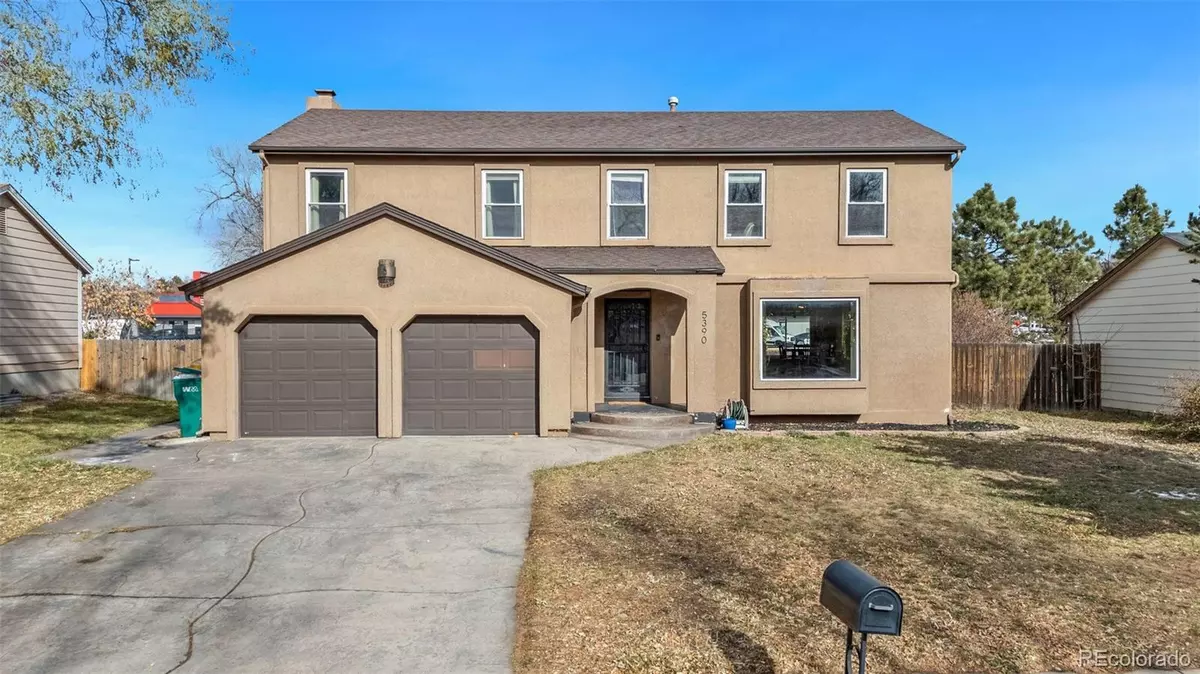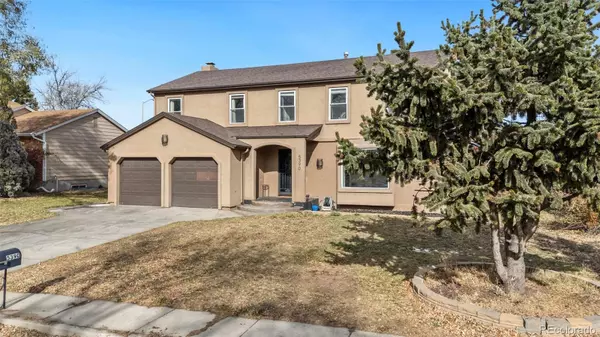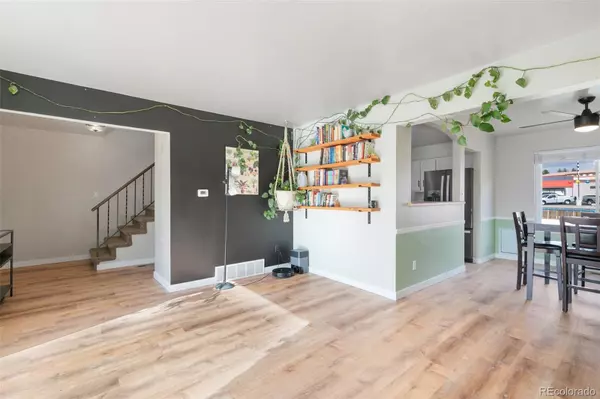
4 Beds
3 Baths
2,828 SqFt
4 Beds
3 Baths
2,828 SqFt
Key Details
Property Type Single Family Home
Sub Type Single Family Residence
Listing Status Active
Purchase Type For Sale
Square Footage 2,828 sqft
Price per Sqft $164
Subdivision Garden Ranch Estates
MLS Listing ID 8385897
Bedrooms 4
Full Baths 1
Half Baths 1
Three Quarter Bath 1
HOA Y/N No
Abv Grd Liv Area 2,152
Originating Board recolorado
Year Built 1978
Annual Tax Amount $1,455
Tax Year 2023
Lot Size 7,405 Sqft
Acres 0.17
Property Description
This thoughtfully updated property features spacious living areas and modern updates throughout. The main level boasts two inviting family areas and an open-concept kitchen with ample countertop space, newer stainless steel appliances, and an adjacent dining area perfect for gatherings.
Oversized energy-efficient windows fill the home with natural light, while new luxury vinyl plank flooring and fresh paint create a bright and welcoming space. The minimal use of carpet adds to the clean, contemporary feel.
Upstairs, the oversized master suite serves as a private retreat with ample space for king-size furniture, a seating area, an en suite bathroom with a double vanity, a walk-in closet, and a shower. Three additional large bedrooms with closets and a second full bath complete the upper level.
The finished basement provides flexible space for a game room, gym, or recreational activities, along with additional storage and a separate laundry room.
From the main level, step into the fully fenced backyard, perfect for gardening, entertaining, or playsets. The stucco exterior features double layering for soundproofing and enhanced energy efficiency. Conveniently located near Target, grocery stores, coffee shops, dining, parks, and trails, this home also offers easy access to all military bases, making it ideal for any lifestyle.
Location
State CO
County El Paso
Zoning R1-6 HS
Rooms
Basement Partial
Interior
Heating Forced Air, Natural Gas
Cooling Other
Flooring Carpet, Wood
Fireplaces Type Wood Burning
Fireplace N
Appliance Dishwasher, Disposal, Microwave, Oven, Range, Refrigerator
Exterior
Garage Spaces 2.0
Roof Type Composition
Total Parking Spaces 2
Garage Yes
Building
Sewer Public Sewer
Level or Stories Two
Structure Type Frame
Schools
Elementary Schools Fremont
Middle Schools Mann
High Schools Coronado
School District Colorado Springs 11
Others
Senior Community No
Ownership Individual
Acceptable Financing Cash, Conventional, FHA, VA Loan
Listing Terms Cash, Conventional, FHA, VA Loan
Special Listing Condition None

6455 S. Yosemite St., Suite 500 Greenwood Village, CO 80111 USA

Find out why customers are choosing LPT Realty to meet their real estate needs






