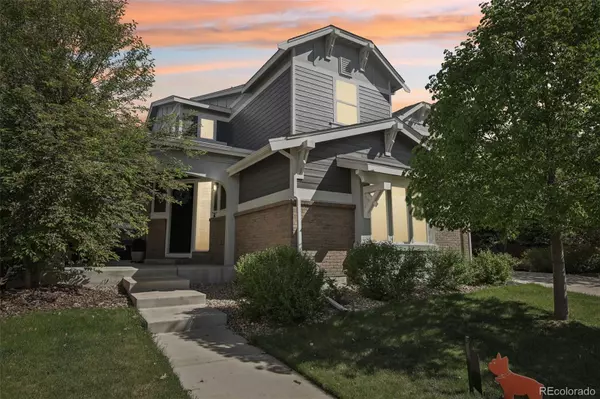5 Beds
5 Baths
4,961 SqFt
5 Beds
5 Baths
4,961 SqFt
Key Details
Property Type Single Family Home
Sub Type Single Family Residence
Listing Status Active
Purchase Type For Sale
Square Footage 4,961 sqft
Price per Sqft $195
Subdivision Wheatlands
MLS Listing ID 7735535
Bedrooms 5
Full Baths 4
Half Baths 1
Condo Fees $75
HOA Fees $75/mo
HOA Y/N Yes
Abv Grd Liv Area 3,442
Year Built 2013
Annual Tax Amount $8,508
Tax Year 2024
Lot Size 7,625 Sqft
Acres 0.18
Property Sub-Type Single Family Residence
Source recolorado
Property Description
Step inside to a grand entryway featuring an elegant curved staircase and soaring ceilings. The chef's kitchen boasts high-end appliances, granite countertops, an oversized island, and abundant cabinetry ideal for hosting gatherings and cozy
meals with family and friends, all adjacent to a separate formal dining room perfect for entertaining. There are 4 bedrooms on the upper level, including the luxurious primary bedroom and spa-like en-suite bathroom, plus 2 bedrooms with a shared bathroom and the 4th bedroom with its own en-suite bathroom, a loft area and the convenience of the laundry room complete the upper level.
Enjoy cozy evenings by the fireplace, located in the main living room. The garden-level basement is fully finished and ideally set up for you with media area, rec space, additional fireplace and complete with guest bedroom and bathroom.
Outdoor living is just as impressive with a side courtyard complete with its own gas plumbed fire pit and in the back is a large patio with expansive views, offering multiple spaces to relax and entertain.
Highlighted Features:
• 5 Bedrooms | 5 Bathrooms
• 3-Car Attached Garage
• Two Fireplaces
• Finished Garden-Level Basement
• Beautiful Curved Staircase
• Side Courtyard + Outdoor Patio
• Located in the Wheatlands with access to the YMCA, community pool, clubhouse, parks, and trails
• Close to Southlands Mall, E-470, schools, and dining
This home has it all; space, style and beautiful surroundings, it's ready to move in! Don't miss your opportunity to own one of the finest homes in the neighborhood!
Location
State CO
County Arapahoe
Rooms
Basement Finished, Full
Interior
Interior Features Breakfast Bar, Ceiling Fan(s), Eat-in Kitchen, Entrance Foyer, Five Piece Bath, Granite Counters, High Ceilings, Jack & Jill Bathroom, Kitchen Island, Pantry, Primary Suite, Smoke Free, Walk-In Closet(s), Wet Bar
Heating Forced Air
Cooling Central Air
Flooring Carpet, Laminate, Stone, Tile
Fireplaces Number 2
Fireplaces Type Basement, Family Room
Fireplace Y
Appliance Bar Fridge, Cooktop, Dishwasher, Double Oven, Microwave, Range Hood, Refrigerator
Laundry Sink
Exterior
Exterior Feature Balcony, Fire Pit
Parking Features 220 Volts, Electric Vehicle Charging Station(s)
Garage Spaces 3.0
Roof Type Composition
Total Parking Spaces 3
Garage Yes
Building
Sewer Public Sewer
Water Public
Level or Stories Two
Structure Type Frame
Schools
Elementary Schools Pine Ridge
Middle Schools Infinity
High Schools Cherokee Trail
School District Cherry Creek 5
Others
Senior Community No
Ownership Individual
Acceptable Financing 1031 Exchange, Cash, Conventional, FHA, Jumbo
Listing Terms 1031 Exchange, Cash, Conventional, FHA, Jumbo
Special Listing Condition None
Virtual Tour https://www.zillow.com/view-imx/fc5c2cf3-7ad9-4ab4-af73-63db5140f060?setAttribution=mls&wl=true&initialViewType=pano

6455 S. Yosemite St., Suite 500 Greenwood Village, CO 80111 USA
Find out why customers are choosing LPT Realty to meet their real estate needs






