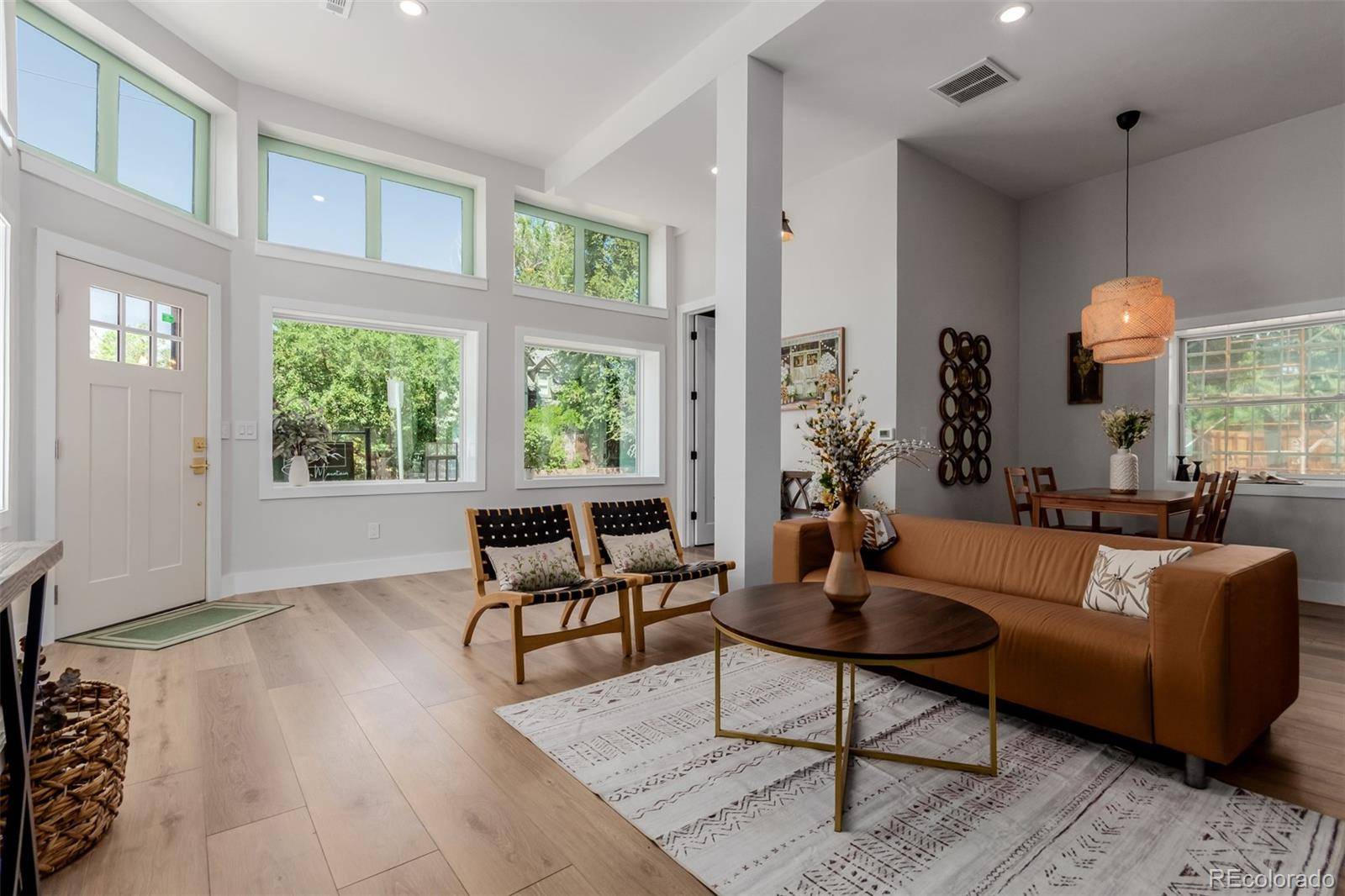3 Beds
3 Baths
2,011 SqFt
3 Beds
3 Baths
2,011 SqFt
Key Details
Property Type Townhouse
Sub Type Townhouse
Listing Status Coming Soon
Purchase Type For Sale
Square Footage 2,011 sqft
Price per Sqft $571
Subdivision Baker
MLS Listing ID 9194759
Style Contemporary
Bedrooms 3
Full Baths 1
Three Quarter Bath 2
HOA Y/N No
Abv Grd Liv Area 1,958
Year Built 1896
Annual Tax Amount $3,575
Tax Year 2024
Lot Size 4,401 Sqft
Acres 0.1
Property Sub-Type Townhouse
Source recolorado
Property Description
Welcome to 95 W. Byers Place. Built in 1896, this spectacular property served as one of the first family-owned grocery stores to serve the growing town of Denver. Now, for the first time in it's 130 year history, 95 W. Byers has evolved into a luxurious single family residence. Inside, soaring 13-foot ceilings create an open and airy feel, while carefully restored architectural details pay homage to the home's rich past. The thoughtfully designed 3-bedroom, 3-bath layout features wide-plank floors, custom millwork, and period-inspired finishes throughout. Designed for both style and sustainability, the home includes energy-efficient triple-pane windows, spray foam insulation, and state-of-the-art heating and cooling systems. The chef's kitchen boasts high-end cabinetry, quartz countertops, and premium Forno appliances—perfect for entertaining or everyday living. Spa-like bathrooms offer a serene retreat with luxury tile-work and modern fixtures. Just one block from Broadway's vibrant restaurants, shops, and nightlife, with easy access to downtown and the light rail, this residence is more than a home—it's a piece of Denver's history, reimagined for modern living. The building's earliest role as a grocery in the 1900s highlights the self-sufficient, walkable character of the Baker neighborhood in that era. Its later conversion reflects broader economic and urban trends mid-century. Because it has preserved its fundamental 1890s structure and decorative details, the building today provides a direct visual connection to Denver's late-19th century architectural heritage. This incredible luxury home still tells the story of a modest corner shop from 1896 that has quietly stood through Denver's changing times, from horse-and-buggy days to the 21st century.
Location
State CO
County Denver
Zoning U-RH-2.5
Rooms
Basement Cellar
Interior
Interior Features Breakfast Bar, Built-in Features, High Ceilings, High Speed Internet, Kitchen Island, Open Floorplan, Primary Suite, Quartz Counters, Walk-In Closet(s)
Heating Forced Air, Natural Gas
Cooling Central Air
Flooring Tile, Wood
Fireplace Y
Appliance Dishwasher, Disposal, Dryer, Microwave, Range Hood, Refrigerator, Smart Appliance(s), Tankless Water Heater, Washer, Wine Cooler
Laundry In Unit
Exterior
Exterior Feature Garden, Private Yard, Rain Gutters
Fence Full
Utilities Available Cable Available, Electricity Available, Natural Gas Available, Phone Available
View Mountain(s)
Roof Type Composition
Total Parking Spaces 4
Garage No
Building
Lot Description Historical District, Landscaped
Sewer Public Sewer
Water Public
Level or Stories Two
Structure Type Brick,Frame
Schools
Elementary Schools Lincoln
Middle Schools Grant
High Schools South
School District Denver 1
Others
Senior Community No
Ownership Agent Owner
Acceptable Financing Cash, Conventional, Jumbo, VA Loan
Listing Terms Cash, Conventional, Jumbo, VA Loan
Special Listing Condition None
Virtual Tour https://vimeo.com/1100839483?share=copy#t=0

6455 S. Yosemite St., Suite 500 Greenwood Village, CO 80111 USA
Find out why customers are choosing LPT Realty to meet their real estate needs






