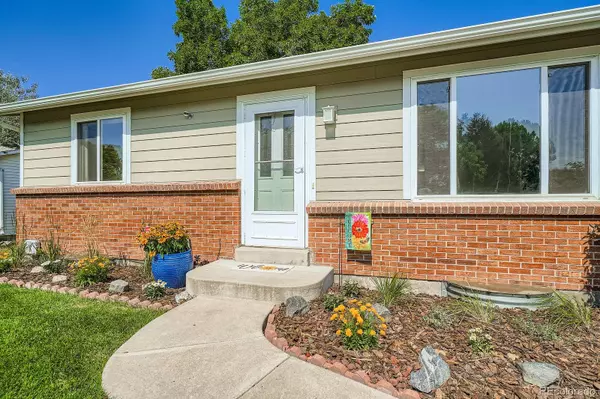3 Beds
2 Baths
1,845 SqFt
3 Beds
2 Baths
1,845 SqFt
Key Details
Property Type Single Family Home
Sub Type Single Family Residence
Listing Status Active
Purchase Type For Sale
Square Footage 1,845 sqft
Price per Sqft $303
Subdivision Lochwood
MLS Listing ID 9916559
Bedrooms 3
Full Baths 1
Half Baths 1
Condo Fees $40
HOA Fees $40/ann
HOA Y/N Yes
Abv Grd Liv Area 1,000
Year Built 1971
Annual Tax Amount $2,476
Tax Year 2024
Lot Size 9,147 Sqft
Acres 0.21
Property Sub-Type Single Family Residence
Source recolorado
Property Description
Downstairs you'll find a cozy family room, a dedicated office, a non-conforming bedroom, and a bathroom with a shower. There's also a laundry in the basement with a newer washer and dryer included.
Major upgrades include a roof and James Hardie siding , new paint, new floor, new front landscaping just to named few. The huge, beautifully landscaped backyard features mature tree, front and back sprinklers, and plenty of space to relax or entertain. Don't forget to see a two car garage. Conveniently located near Sutherland Shire Park and Main Reservoir.
Located just a short walk to King Soopers, Starbucks, massage services, and other local shops—this home is a must-see!
Buyer and buyer's agent to verify all information including schools, square footage, and other details.
Location
State CO
County Jefferson
Zoning R-1B
Rooms
Basement Finished, Partial
Main Level Bedrooms 2
Interior
Interior Features Breakfast Bar, Radon Mitigation System, Smoke Free, Walk-In Closet(s)
Heating Forced Air
Cooling Central Air, Evaporative Cooling
Flooring Carpet, Laminate
Fireplace N
Appliance Dishwasher, Dryer, Gas Water Heater, Microwave, Oven, Refrigerator, Washer
Exterior
Exterior Feature Private Yard
Parking Features Concrete
Garage Spaces 2.0
Fence Full
Roof Type Composition
Total Parking Spaces 2
Garage Yes
Building
Lot Description Sprinklers In Front, Sprinklers In Rear
Sewer Public Sewer
Water Public
Level or Stories One
Structure Type Frame
Schools
Elementary Schools Kendrick Lakes
Middle Schools Carmody
High Schools Bear Creek
School District Jefferson County R-1
Others
Senior Community No
Ownership Individual
Acceptable Financing Cash, Conventional, FHA
Listing Terms Cash, Conventional, FHA
Special Listing Condition None
Virtual Tour https://www.virtuance.com/listing/1123-s-owens-st-denver-colorado

6455 S. Yosemite St., Suite 500 Greenwood Village, CO 80111 USA
Find out why customers are choosing LPT Realty to meet their real estate needs






