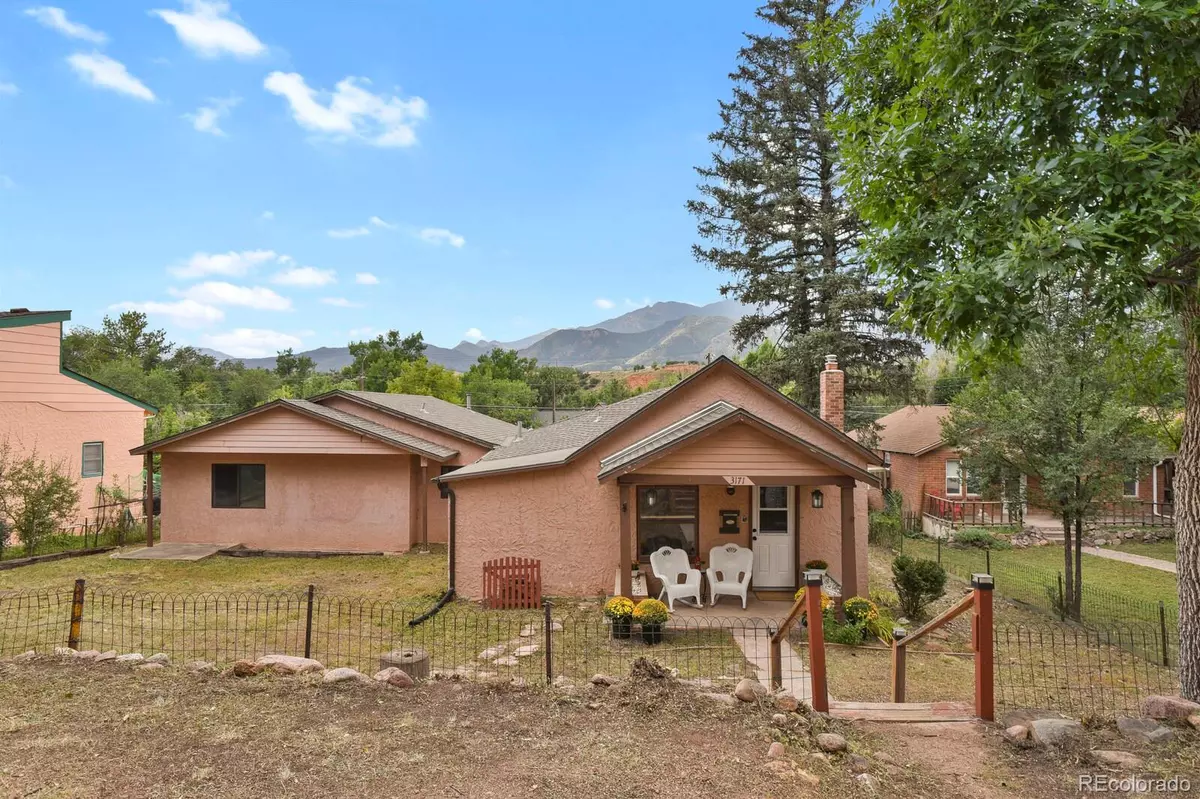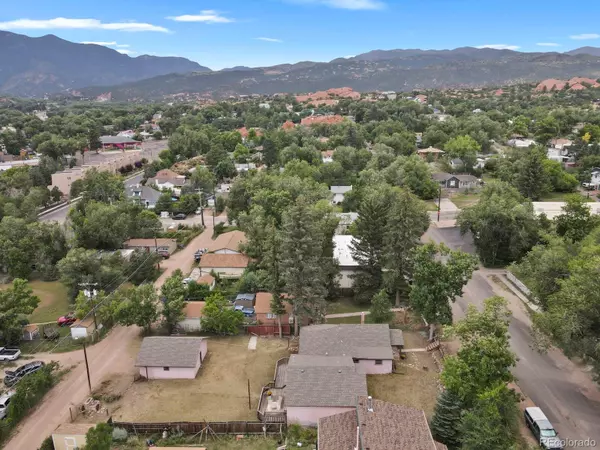3 Beds
2 Baths
1,953 SqFt
3 Beds
2 Baths
1,953 SqFt
Key Details
Property Type Single Family Home
Sub Type Single Family Residence
Listing Status Coming Soon
Purchase Type For Sale
Square Footage 1,953 sqft
Price per Sqft $204
Subdivision Owen Love & Quinbys
MLS Listing ID 2943177
Style Bungalow
Bedrooms 3
Full Baths 1
Three Quarter Bath 1
HOA Y/N No
Abv Grd Liv Area 1,737
Year Built 1909
Annual Tax Amount $1,694
Tax Year 2024
Lot Size 10,800 Sqft
Acres 0.25
Property Sub-Type Single Family Residence
Source recolorado
Property Description
move in, and improve as you go! Originally built in 1909, the main home has been added on to many times. The last
addition was made most likely in the 1980s when the cottage has been connected to the main home. Because of this
layout, this home would be ideal for multi-generational living (on one level!) or house hacking to set off your monthly
payment! As the property is R5 zoned, there are so many possibilities for this nearly 1/4 large property! The 2-car
garage that backs to the alley can house 2 cars and still has space for a workshop (plus 2 car garages are really hard to
find in this neighborhood!). The mountain views and views of Red Rocks Canyon are absolutely stunning from the deck,
the second living of the cottage and one of the bedrooms of the main home. The floors in 90% of the home are newer
and move in ready, bathrooms have been remodeled 5 years ago and just need small fixes, the water heater is from
2021, roof from 2020, and the main home had a large structural repair done in 2020 that is functioning as intended
(current structural report available). Fall in love with the charm of this historic home and neighborhood in between Old
Colorado City and Manitou Springs with direct access to trail and shopping and give this home the love that it needs and
deserves as you go!
Location
State CO
County El Paso
Zoning R5 HS
Rooms
Basement Crawl Space, Partial, Unfinished
Main Level Bedrooms 3
Interior
Interior Features In-Law Floorplan, Laminate Counters
Heating Baseboard, Electric, Forced Air, Natural Gas
Cooling Other
Flooring Carpet, Concrete, Stone, Wood
Fireplaces Type Family Room, Free Standing
Fireplace N
Appliance Dishwasher, Dryer, Gas Water Heater, Oven, Range Hood, Refrigerator
Exterior
Exterior Feature Rain Gutters
Parking Features Unpaved, Exterior Access Door, Oversized, Storage
Garage Spaces 2.0
Fence Partial
Utilities Available Electricity Connected, Internet Access (Wired), Natural Gas Connected
View City, Mountain(s)
Roof Type Shingle
Total Parking Spaces 2
Garage No
Building
Lot Description Cul-De-Sac, Fire Mitigation, Foothills, Mountainous, Sloped
Foundation Block, Concrete Perimeter, Structural
Sewer Public Sewer
Water Public
Level or Stories One
Structure Type Frame,Stucco
Schools
Elementary Schools Howbert
Middle Schools Holmes
High Schools Coronado
School District Colorado Springs 11
Others
Senior Community No
Ownership Individual
Acceptable Financing Cash, Conventional
Listing Terms Cash, Conventional
Special Listing Condition None
Virtual Tour https://www.zillow.com/view-imx/5d29f22c-0127-4542-97b0-f0482b7581b4?setAttribution=mls&wl=true&initialViewType=pano

6455 S. Yosemite St., Suite 500 Greenwood Village, CO 80111 USA
Find out why customers are choosing LPT Realty to meet their real estate needs






